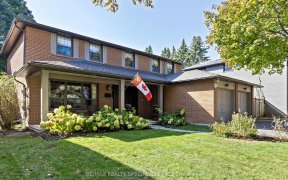


Step Into Your Dream Home In Beautiful Lorne Park! This 4 Bedroom, 3 Bathroom House Overlooks The Park And The Private Tennis Club. This Beautiful Home Has Recently Been Updated With Quartz Countertops, Stainless Steel Appliances, A Freshly Painted Interior, And Hardwood Floors Throughout The Main Floor And Upper Level. An Open Concept...
Step Into Your Dream Home In Beautiful Lorne Park! This 4 Bedroom, 3 Bathroom House Overlooks The Park And The Private Tennis Club. This Beautiful Home Has Recently Been Updated With Quartz Countertops, Stainless Steel Appliances, A Freshly Painted Interior, And Hardwood Floors Throughout The Main Floor And Upper Level. An Open Concept Family Room And Kitchen, An Intimate Dining Area, And A Luxurious Formal Living Room Await You. Upstairs You'll Find A Large Primary Suite With Two Closets And An En-Suite Bath, Three Additional Spacious Bedrooms, And A Large Main Bath With Double Vanity Sink. Downstairs, A Large Rec Area With A Bar, Plus A Walkout To A Stunning Backyard With Pool.
Property Details
Size
Parking
Build
Heating & Cooling
Utilities
Rooms
Living
18′0″ x 10′11″
Dining
12′0″ x 12′0″
Family
20′0″ x 10′11″
Kitchen
22′12″ x 10′11″
Prim Bdrm
18′12″ x 12′0″
2nd Br
14′11″ x 12′0″
Ownership Details
Ownership
Taxes
Source
Listing Brokerage
For Sale Nearby
Sold Nearby

- 3
- 3

- 2,500 - 3,000 Sq. Ft.
- 5
- 4
- 5
- 3

- 4
- 3

- 2,500 - 3,000 Sq. Ft.
- 5
- 4

- 5
- 3

- 4
- 3

- 2,500 - 3,000 Sq. Ft.
- 6
- 4
Listing information provided in part by the Toronto Regional Real Estate Board for personal, non-commercial use by viewers of this site and may not be reproduced or redistributed. Copyright © TRREB. All rights reserved.
Information is deemed reliable but is not guaranteed accurate by TRREB®. The information provided herein must only be used by consumers that have a bona fide interest in the purchase, sale, or lease of real estate.








