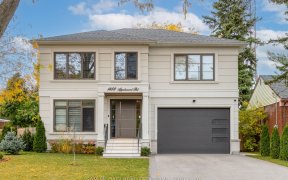


Fully renovated luxury 2 Bdrms, 2 baths condo sold furnished with parking and locker. In the highly sought-after " Fairways" condo, recipient of the Condo of the Year Award 2021. This luxury unit features large living/dining room, in-suite laundry, and resort-style amenities such as a pool, Concierge, Tennis court, Pickleball, Putting...
Fully renovated luxury 2 Bdrms, 2 baths condo sold furnished with parking and locker. In the highly sought-after " Fairways" condo, recipient of the Condo of the Year Award 2021. This luxury unit features large living/dining room, in-suite laundry, and resort-style amenities such as a pool, Concierge, Tennis court, Pickleball, Putting green, BBQs, Concert lounge, Billiards room, Gym, Sauna, Cardio room and Car wash. Surrounded by "The Toronto Golf Club" and "Lakeview Golf Club" Truly a hidden gem. A 3 years ago renovation with re-wired kitchen and new appliances. High Speed Fibre Internet, Cable, In-suite furnace, Air Conditioning included in maintenance fee. Must see unit waiting for your personal decorating taste. Just pay your cell phone. Outdoor heated pool, Gym with Sauna, Work Shop, Billiard room, Library, McMaster House for larger functions. Fridge, Stove, Washer, Dryer, Microwave.
Property Details
Size
Parking
Condo
Build
Heating & Cooling
Rooms
Living
21′11″ x 19′8″
Dining
12′1″ x 12′4″
Kitchen
10′11″ x 12′9″
Prim Bdrm
11′9″ x 15′5″
2nd Br
9′11″ x 11′9″
Ownership Details
Ownership
Condo Policies
Taxes
Condo Fee
Source
Listing Brokerage
For Sale Nearby
Sold Nearby

- 1960 Sq. Ft.
- 3
- 3

- 1665 Sq. Ft.
- 3
- 2

- 1472 Sq. Ft.
- 2
- 2

- 1,600 - 1,799 Sq. Ft.
- 2
- 2

- 1,200 - 1,399 Sq. Ft.
- 2
- 2

- 1,600 - 1,799 Sq. Ft.
- 2
- 2

- 2
- 2

- 1,400 - 1,599 Sq. Ft.
- 2
- 2
Listing information provided in part by the Toronto Regional Real Estate Board for personal, non-commercial use by viewers of this site and may not be reproduced or redistributed. Copyright © TRREB. All rights reserved.
Information is deemed reliable but is not guaranteed accurate by TRREB®. The information provided herein must only be used by consumers that have a bona fide interest in the purchase, sale, or lease of real estate.








