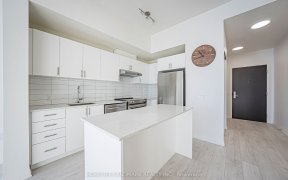
1011 - 9000 Jane St
Jane St, Vellore Village, Vaughan, ON, L4K 0M6



This Stunning 2 Parking, 2 Bed, 2 Bath 837 SQ. FT Beauty Is Officially On The Market. This Unit Boasts, 9FT Floor To Ceiling Windows, Extended Upper Kitchen Cabinets, Backsplash, Upgraded Quartz Counters Throughout Incl Bathrooms, Kitchen Island With Waterfall Finish With Electrical Power, Glass Shower Doors, Full Laundry Room, Electrical... Show More
This Stunning 2 Parking, 2 Bed, 2 Bath 837 SQ. FT Beauty Is Officially On The Market. This Unit Boasts, 9FT Floor To Ceiling Windows, Extended Upper Kitchen Cabinets, Backsplash, Upgraded Quartz Counters Throughout Incl Bathrooms, Kitchen Island With Waterfall Finish With Electrical Power, Glass Shower Doors, Full Laundry Room, Electrical Fireplace, And Extra Large Storage Room On 3rd Floor. Located Steps To Vaughan Mills, And Minutes To Vaughan TTC Station, Vaughan Hospital, Go Station And Hwy 400. $$$ Spent On Upgrades With Every Attention To Detail! Enjoy The Long Weekend Wonderland Fireworks From The Privacy Of Your Balcony! This Absolute Treasure Awaits The Buyer To Call It Home!
Property Details
Size
Parking
Build
Heating & Cooling
Ownership Details
Ownership
Condo Policies
Taxes
Condo Fee
Source
Listing Brokerage
Book A Private Showing
For Sale Nearby
Sold Nearby

- 600 - 699 Sq. Ft.
- 2
- 2

- 500 - 599 Sq. Ft.
- 1
- 1

- 800 - 899 Sq. Ft.
- 2
- 2

- 600 - 699 Sq. Ft.
- 1
- 2

- 800 - 899 Sq. Ft.
- 2
- 2

- 800 - 899 Sq. Ft.
- 2
- 2

- 877 Sq. Ft.
- 2
- 2

- 600 - 699 Sq. Ft.
- 1
- 1
Listing information provided in part by the Toronto Regional Real Estate Board for personal, non-commercial use by viewers of this site and may not be reproduced or redistributed. Copyright © TRREB. All rights reserved.
Information is deemed reliable but is not guaranteed accurate by TRREB®. The information provided herein must only be used by consumers that have a bona fide interest in the purchase, sale, or lease of real estate.







