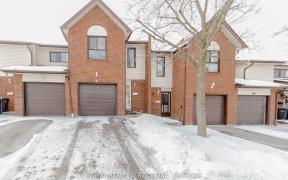
101 Collins Crescent
Collins Crescent, Brampton North, Brampton, ON, L6V 3N1



Wow..! This Open Concept Condo Townhouse Is Stunningly Renovated And Well Upgraded. New Gourmet White Kitchen With Quartz Countertops, Quarts Breakfast Counter, Mdf High Gloss Kitchen Cabinets With Separate Spice Rack And Garbage Bin Cabinet. Quality Hardwood Floors With Wooden Staircase, Pot Lights, Sliding Barn Closet Door, Finished...
Wow..! This Open Concept Condo Townhouse Is Stunningly Renovated And Well Upgraded. New Gourmet White Kitchen With Quartz Countertops, Quarts Breakfast Counter, Mdf High Gloss Kitchen Cabinets With Separate Spice Rack And Garbage Bin Cabinet. Quality Hardwood Floors With Wooden Staircase, Pot Lights, Sliding Barn Closet Door, Finished Basement With A Bedroom And Full Washroom. Truly Mind Blowing Layout. All Elf's, Fridge, Stove, Dish Washer, Microwave, Washer & Dryer, Ring Doorbell. Central A/C (2019) & Furnace (2019)
Property Details
Size
Parking
Build
Rooms
Kitchen
12′0″ x 8′5″
Dining
10′9″ x 8′11″
Living
11′1″ x 8′0″
Prim Bdrm
10′6″ x 13′3″
Br
11′7″ x 8′2″
Br
11′7″ x 8′5″
Ownership Details
Ownership
Condo Policies
Taxes
Condo Fee
Source
Listing Brokerage
For Sale Nearby
Sold Nearby

- 3
- 3

- 1,000 - 1,199 Sq. Ft.
- 3
- 3

- 4
- 3

- 3
- 2

- 3
- 2

- 3
- 3

- 3
- 2

- 3
- 2
Listing information provided in part by the Toronto Regional Real Estate Board for personal, non-commercial use by viewers of this site and may not be reproduced or redistributed. Copyright © TRREB. All rights reserved.
Information is deemed reliable but is not guaranteed accurate by TRREB®. The information provided herein must only be used by consumers that have a bona fide interest in the purchase, sale, or lease of real estate.







