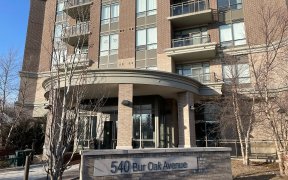


Amazing Freshly Painted Corner Open-concept Unit in Berczy Village Neighborhood with South East Facing. The Ground Corner Unit Offers Low Rise Residential Experience. The 929-sqft Layout includes 2-Beds, 2-Baths, and Den with 9-ft Smooth Ceilings Throughout; Modern Kitchen, Breakfast area, Premium Quartz Countertop, Tiled backsplash, and...
Amazing Freshly Painted Corner Open-concept Unit in Berczy Village Neighborhood with South East Facing. The Ground Corner Unit Offers Low Rise Residential Experience. The 929-sqft Layout includes 2-Beds, 2-Baths, and Den with 9-ft Smooth Ceilings Throughout; Modern Kitchen, Breakfast area, Premium Quartz Countertop, Tiled backsplash, and stainless-steel appliances; Main bedroom includes walk-in closet. This Unit Offers One Locker and Single Parking both Conveniently Located near P1 Entrance. Building Amenities: Concierge, Gym, Sauna, Rooftop Terrace w/BBQ Area, Golf Simulator, Guest Suites and Visitor Parking. Steps Away from Shopping Plazza , and TTC/YRT. Top Ranking School Zone: Stonebridge Public School, Pierre Elliot Trudeau High School. Steps away from shopping plaza, restaurants, YRT/TTC bus stops; Nearby parks, cycling, and hiking trails;
Property Details
Size
Parking
Condo
Build
Heating & Cooling
Rooms
Living
18′11″ x 40′7″
Dining
18′11″ x 40′7″
Den
17′4″ x 10′11″
Kitchen
11′8″ x 9′1″
Prim Bdrm
18′8″ x 15′8″
2nd Br
13′1″ x 18′7″
Ownership Details
Ownership
Condo Policies
Taxes
Condo Fee
Source
Listing Brokerage
For Sale Nearby
Sold Nearby

- 900 - 999 Sq. Ft.
- 3
- 2

- 1,000 - 1,199 Sq. Ft.
- 3
- 2

- 600 - 699 Sq. Ft.
- 2
- 1

- 2
- 2

- 1
- 2

- 1
- 2

- 1
- 2

- 600 - 699 Sq. Ft.
- 1
- 2
Listing information provided in part by the Toronto Regional Real Estate Board for personal, non-commercial use by viewers of this site and may not be reproduced or redistributed. Copyright © TRREB. All rights reserved.
Information is deemed reliable but is not guaranteed accurate by TRREB®. The information provided herein must only be used by consumers that have a bona fide interest in the purchase, sale, or lease of real estate.








