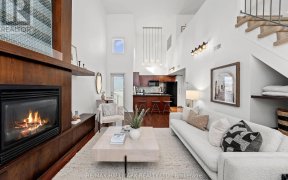


This Ingeniously Designed, 859 Sqft Sun-Drenched, One-Bedroom Plus Den Corner Residence In Earl Lofts Delivers Comfort, An Abundance Of Natural Light As Well As An Artful Opulence Throughout. Nestled In A Gated Community, Its Expansive, Cozy Principal Rooms Promote Social Circulation. Modern Kitchen With Ample Storage & Breakfast Bar....
This Ingeniously Designed, 859 Sqft Sun-Drenched, One-Bedroom Plus Den Corner Residence In Earl Lofts Delivers Comfort, An Abundance Of Natural Light As Well As An Artful Opulence Throughout. Nestled In A Gated Community, Its Expansive, Cozy Principal Rooms Promote Social Circulation. Modern Kitchen With Ample Storage & Breakfast Bar. Large, Private Primary Bedroom Retreat. Enclosed Den, Perfect For Home Office Or Nursery. Large Tranquil Garden Terrace Oasis. Steps To Shops Of Bloor, Cabbagetown, The Village & Public Transit! Incl. Fridge, Stove, Microwave, Dishwasher, Washer & Dryer, Light Fixtures, Window Coverings, Fireplace, Television, Closet Organizers & Awning.
Property Details
Size
Parking
Rooms
Living
11′11″ x 18′4″
Dining
7′11″ x 13′0″
Kitchen
11′3″ x 11′3″
Prim Bdrm
10′9″ x 12′3″
Den
6′11″ x 8′10″
Ownership Details
Ownership
Condo Policies
Taxes
Condo Fee
Source
Listing Brokerage
For Sale Nearby
Sold Nearby

- 1
- 1

- 600 - 699 Sq. Ft.
- 1
- 1

- 1
- 2

- 600 - 699 Sq. Ft.
- 1
- 1

- 600 - 699 Sq. Ft.
- 1
- 1

- 600 - 699 Sq. Ft.
- 1
- 1

- 1
- 1

- 2,000 - 2,249 Sq. Ft.
- 3
- 3
Listing information provided in part by the Toronto Regional Real Estate Board for personal, non-commercial use by viewers of this site and may not be reproduced or redistributed. Copyright © TRREB. All rights reserved.
Information is deemed reliable but is not guaranteed accurate by TRREB®. The information provided herein must only be used by consumers that have a bona fide interest in the purchase, sale, or lease of real estate.








