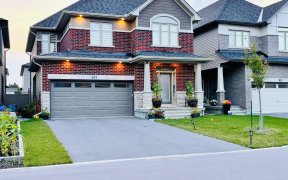


Flooring: Hardwood, Flooring: Ceramic, Flooring: Carpet Wall To Wall, Welcome to 1008 Hydrangea Ave in River's Edge. Located in the family friendly community of Riverside South. Why buy from the builder when you can save thousands on this LIKE NEW Townhome and SAVE (2021). Still under Tarion warranty. This beautiful end unit townhome...
Flooring: Hardwood, Flooring: Ceramic, Flooring: Carpet Wall To Wall, Welcome to 1008 Hydrangea Ave in River's Edge. Located in the family friendly community of Riverside South. Why buy from the builder when you can save thousands on this LIKE NEW Townhome and SAVE (2021). Still under Tarion warranty. This beautiful end unit townhome provides quiet comfort and single access driveway with no shared plowing to worry about. Quality built, open concept living with added feature of basement laundry room providing more living space upstairs. With a total square footage of 2065 sq ft, this home has plenty of space for your family. Spacious backyard with own access from the front. Features hardwood & tile on main floor, decorative lighting, neutral decor, very bright with lots of windows. 5 appliances, central vac, auto garage opener, NEST Thermostat, big backyard! Just move in and enjoy this fantastic home and neighborhood!
Property Details
Size
Parking
Build
Heating & Cooling
Utilities
Rooms
Dining Room
10′8″ x 10′4″
Living Room
20′4″ x 10′9″
Kitchen
9′10″ x 8′0″
Dining Room
8′1″ x 8′6″
Primary Bedroom
16′11″ x 12′4″
Bedroom
12′4″ x 9′0″
Ownership Details
Ownership
Taxes
Source
Listing Brokerage
For Sale Nearby
Sold Nearby

- 2065 Sq. Ft.
- 3
- 3

- 3
- 3

- 3
- 3

- 3
- 4

- 4
- 4

- 4
- 3

- 4
- 4

- 3
- 4
Listing information provided in part by the Ottawa Real Estate Board for personal, non-commercial use by viewers of this site and may not be reproduced or redistributed. Copyright © OREB. All rights reserved.
Information is deemed reliable but is not guaranteed accurate by OREB®. The information provided herein must only be used by consumers that have a bona fide interest in the purchase, sale, or lease of real estate.








