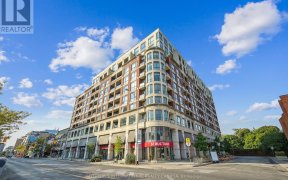
1008 - 23 Glebe Rd W
Glebe Rd W, Uptown, Toronto, ON, M5P 1C8



Large Top Floor, Corner Unit W/Stunning Views. A Must See! One Of The Only Units W/3 Bathrms! 2 Bdrm Custom Unit Has Tons Of Upgrades. 10' Ceilings! Upgraded Miele Induction Stovetop, Oven, Fridge, Dw, Mw. Custom Breakfast Bar/Kitchen Layout And Larger Laundry Room. Custom Organizers For Den For Extra Storage. Upgraded Toto In Bdrms. Bldg...
Large Top Floor, Corner Unit W/Stunning Views. A Must See! One Of The Only Units W/3 Bathrms! 2 Bdrm Custom Unit Has Tons Of Upgrades. 10' Ceilings! Upgraded Miele Induction Stovetop, Oven, Fridge, Dw, Mw. Custom Breakfast Bar/Kitchen Layout And Larger Laundry Room. Custom Organizers For Den For Extra Storage. Upgraded Toto In Bdrms. Bldg Completed In 2015 And Has All Of The Amenities. Theatre Rm, Brdrm, Party Rm W/Bar & Outside Patio, Card/Billiard Rm. 2nd Fl Has A Fitness Studio W/Spa Lounge, Yoga, Weights/Cardio, Massage, Sauna, Showers/Lockers. Guest Suite Avail. Fully Equipped Rooftop Patio. All Measurements To Be Verified By Buyer/Buyer's Agent.
Property Details
Size
Parking
Build
Rooms
Kitchen
7′0″ x 13′0″
Living
13′11″ x 34′0″
Dining
13′11″ x 34′0″
Prim Bdrm
13′0″ x 11′0″
2nd Br
10′0″ x 10′0″
Den
9′0″ x 7′1″
Ownership Details
Ownership
Condo Policies
Taxes
Condo Fee
Source
Listing Brokerage
For Sale Nearby
Sold Nearby

- 2
- 2

- 700 - 799 Sq. Ft.
- 2
- 2

- 700 - 799 Sq. Ft.
- 2
- 2

- 800 - 899 Sq. Ft.
- 2
- 2

- 1
- 1

- 1
- 1

- 800 - 899 Sq. Ft.
- 2
- 2

- 2
- 2
Listing information provided in part by the Toronto Regional Real Estate Board for personal, non-commercial use by viewers of this site and may not be reproduced or redistributed. Copyright © TRREB. All rights reserved.
Information is deemed reliable but is not guaranteed accurate by TRREB®. The information provided herein must only be used by consumers that have a bona fide interest in the purchase, sale, or lease of real estate.







