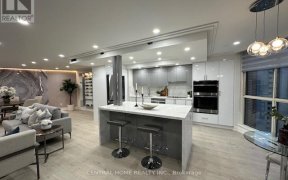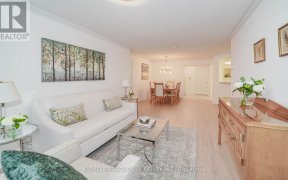


Step into this exquisite 2421 - square-foot luxury condo offering two expansive balconies that frame breathtaking eastern views. Its wide-open layout seamlessly blends sophistication with functionality, featuring high ceilings and expansive windows that flood the space with natural light. The master suite is a retreat unto itself,...
Step into this exquisite 2421 - square-foot luxury condo offering two expansive balconies that frame breathtaking eastern views. Its wide-open layout seamlessly blends sophistication with functionality, featuring high ceilings and expansive windows that flood the space with natural light. The master suite is a retreat unto itself, complete with a lavish spa-like 6 piece bathroom. This urban living at its most luxurious, where every detail embodies elegance and comfort, all complemented by unparalleled views. The Classic on Skymark is a lifestyle with fantastic amenities, even pickle ball. This gem must be seen!
Property Details
Size
Parking
Condo
Condo Amenities
Build
Heating & Cooling
Rooms
Living
22′6″ x 25′11″
Dining
22′6″ x 25′11″
Kitchen
8′11″ x 33′0″
Study
10′6″ x 19′1″
Prim Bdrm
11′9″ x 32′4″
2nd Br
9′10″ x 15′11″
Ownership Details
Ownership
Condo Policies
Taxes
Condo Fee
Source
Listing Brokerage
For Sale Nearby
Sold Nearby

- 2
- 3

- 2
- 3

- 2
- 2

- 2
- 2

- 1,400 - 1,599 Sq. Ft.
- 1
- 2

- 2
- 2

- 2,250 - 2,499 Sq. Ft.
- 2
- 3

- 2
- 3
Listing information provided in part by the Toronto Regional Real Estate Board for personal, non-commercial use by viewers of this site and may not be reproduced or redistributed. Copyright © TRREB. All rights reserved.
Information is deemed reliable but is not guaranteed accurate by TRREB®. The information provided herein must only be used by consumers that have a bona fide interest in the purchase, sale, or lease of real estate.








