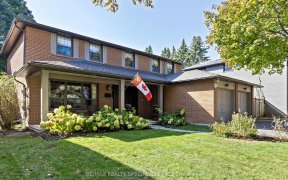


Welcome to 1005 Caldwell, stunning redesigned and renovated with no corner miss & no money spare (500k in renovation). Almost everything has been new or updated in 2019 including: hardwood floor; windows and doors (except bsmnt windows); bathrooms (upper new 2024); roof, eave trough, driveway; concrete garage floor and door; automatic...
Welcome to 1005 Caldwell, stunning redesigned and renovated with no corner miss & no money spare (500k in renovation). Almost everything has been new or updated in 2019 including: hardwood floor; windows and doors (except bsmnt windows); bathrooms (upper new 2024); roof, eave trough, driveway; concrete garage floor and door; automatic sprinkler system; skylight; concrete stamp front and back; pool plumbing, pump, heater, liner; furnace & a/c, kitchen cabinet, counter and all appliances; auto window shades control by app; gas fireplace in family room and electric fireplace in living room. Freshly painted and ready to move in. Very well maintained landscape. Back to trail and park. fence with gate. Main floor has 2 bedrooms perfect for family with elderly persons. Open concept family room dining and kitchen with beautiful view of backyard and saltwater pool. Award wining redesign and renovated home. Seeing is believing.
Property Details
Size
Parking
Build
Heating & Cooling
Utilities
Rooms
Great Rm
17′9″ x 19′11″
2nd Br
9′5″ x 13′5″
3rd Br
8′3″ x 13′4″
Br
11′7″ x 15′11″
4th Br
10′11″ x 11′8″
5th Br
9′10″ x 11′8″
Ownership Details
Ownership
Taxes
Source
Listing Brokerage
For Sale Nearby
Sold Nearby

- 2,500 - 3,000 Sq. Ft.
- 5
- 3

- 2,500 - 3,000 Sq. Ft.
- 6
- 4

- 4
- 3

- 3
- 3

- 1,500 - 2,000 Sq. Ft.
- 4
- 3

- 2,500 - 3,000 Sq. Ft.
- 5
- 4

- 4
- 3

- 2,000 - 2,500 Sq. Ft.
- 4
- 3
Listing information provided in part by the Toronto Regional Real Estate Board for personal, non-commercial use by viewers of this site and may not be reproduced or redistributed. Copyright © TRREB. All rights reserved.
Information is deemed reliable but is not guaranteed accurate by TRREB®. The information provided herein must only be used by consumers that have a bona fide interest in the purchase, sale, or lease of real estate.








