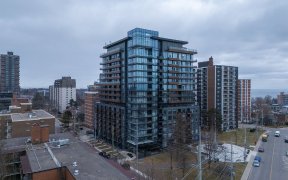
1004 - 39 Stavebank Rd
Stavebank Rd, Mineola, Mississauga, ON, L5G 4N7



Port Credit Boutique Building! Walking distance from Lake Ontario, Restaurants, Shopping, GO train, Marina and more! Condo fees include utilities, approx. 1200 sq ft. Freshly painted 2 bed+ den could be converted to 3rd bedroom. Enclosed porch with W/o to Balcony, Open Concept Living/Dining rooms, breakfast bar, eat-in kitchen. Newly...
Port Credit Boutique Building! Walking distance from Lake Ontario, Restaurants, Shopping, GO train, Marina and more! Condo fees include utilities, approx. 1200 sq ft. Freshly painted 2 bed+ den could be converted to 3rd bedroom. Enclosed porch with W/o to Balcony, Open Concept Living/Dining rooms, breakfast bar, eat-in kitchen. Newly renovated 3 piece bath, hardwood throughout main area & kitchen. Primary bedroom has 2 piece ensuite. Well managed building with extra laundry facilities & guest suite. building offers: outdoor pool, gym, easy access to GO station
Property Details
Size
Parking
Condo
Condo Amenities
Build
Heating & Cooling
Rooms
Living
11′5″ x 16′8″
Dining
7′10″ x 8′2″
Kitchen
7′10″ x 19′8″
Den
9′10″ x 14′1″
Prim Bdrm
12′5″ x 17′0″
2nd Br
10′2″ x 13′9″
Ownership Details
Ownership
Condo Policies
Taxes
Condo Fee
Source
Listing Brokerage
For Sale Nearby
Sold Nearby

- 2
- 2

- 2
- 2

- 2
- 2

- 2
- 2

- 1,500 - 2,000 Sq. Ft.
- 4
- 3

- 2,000 - 2,500 Sq. Ft.
- 5
- 4

- 3
- 2

- 1,400 - 1,599 Sq. Ft.
- 3
- 3
Listing information provided in part by the Toronto Regional Real Estate Board for personal, non-commercial use by viewers of this site and may not be reproduced or redistributed. Copyright © TRREB. All rights reserved.
Information is deemed reliable but is not guaranteed accurate by TRREB®. The information provided herein must only be used by consumers that have a bona fide interest in the purchase, sale, or lease of real estate.







