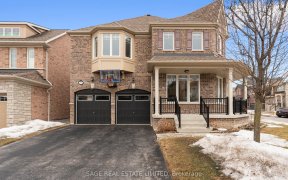
100 Snowling Dr
Snowling Dr, Northeast Ajax, Ajax, ON, L1Z 0G4



Welcome To The Sought After Community Of North Ajax. This Home Screams Pride Of Ownership & Is Tastefully Upgraded Throughout. Situated On A Quiet, Family Friendly Road With No Neighbours Across The Street. Surrounded By Nature; Steps To Carruthers Creek Walking Trail & Other Parks. This Home Is Perfectly Located For Young Families Or...
Welcome To The Sought After Community Of North Ajax. This Home Screams Pride Of Ownership & Is Tastefully Upgraded Throughout. Situated On A Quiet, Family Friendly Road With No Neighbours Across The Street. Surrounded By Nature; Steps To Carruthers Creek Walking Trail & Other Parks. This Home Is Perfectly Located For Young Families Or Those Looking To Downsize. Main Floor Is Freshly Painted & Boasts Beautiful Dark Hardwood Floors, Open Concept Layout, Chefs Kitchen With Large Island & Breakfast Bar, S/S Appliances, Dbl Sink And Under Cabinet Lighting. Walk Out To Beautiful Private Yard Off Breakfast Area. Large Gazebo, Gardens & Interlock Patio. Hardwood Flooring Continues Up The Stairs & Throughout The Huge Primary Retreat, Which You're Welcomed By Double Doors With Walk In Closet. The Other Two Large Bedrooms Feature Newly Laid Broadloom & Fresh Paint. Surrounded By Walking Trails, Close To Top Ranked Schools, French Immersion, Hwy 407 & 401.
Property Details
Size
Parking
Build
Heating & Cooling
Utilities
Rooms
Living
9′11″ x 12′1″
Kitchen
9′11″ x 11′7″
Breakfast
8′1″ x 8′11″
Family
10′11″ x 13′11″
Prim Bdrm
10′11″ x 15′11″
2nd Br
8′11″ x 12′4″
Ownership Details
Ownership
Taxes
Source
Listing Brokerage
For Sale Nearby
Sold Nearby

- 3
- 3

- 6
- 4

- 2,000 - 2,500 Sq. Ft.
- 4
- 4

- 1,500 - 2,000 Sq. Ft.
- 4
- 3

- 3
- 4

- 5
- 5

- 5
- 5

- 5
- 4
Listing information provided in part by the Toronto Regional Real Estate Board for personal, non-commercial use by viewers of this site and may not be reproduced or redistributed. Copyright © TRREB. All rights reserved.
Information is deemed reliable but is not guaranteed accurate by TRREB®. The information provided herein must only be used by consumers that have a bona fide interest in the purchase, sale, or lease of real estate.







