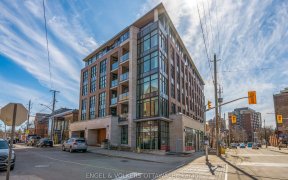


High style living in the heart of Hintonburg. Just move in & enjoy this super cool semi full of designer finishes. High ceilings, hardwood and tile flooring throughout and modern architectural features you will be sure to enjoy. Main floor includes a spacious bedroom/office w/adj full bath and spacious front foyer. 2nd level is open and...
High style living in the heart of Hintonburg. Just move in & enjoy this super cool semi full of designer finishes. High ceilings, hardwood and tile flooring throughout and modern architectural features you will be sure to enjoy. Main floor includes a spacious bedroom/office w/adj full bath and spacious front foyer. 2nd level is open and bright, boasts modern linear gas fireplace with tiled surround, dining room, & kitchen w/ breakfast bar. 3rd level sanctuary includes the primary bedroom w/5 pce ensuite, 2nd bedroom w/3 pce ensuite, laundry & access to the gorgeous roof-top terrace to enjoy your morning coffee with a view or dine and stargaze! Great flow makes it easy to live & work from home. Low maintenance and professionally landscaped front yard. Parking with private driveway. Loads of space in the low basement for all of your storage needs. Walk score 96 - Steps to bike/walking paths, Bayview lrt, specialty shops & restaurants along Wellington that make Hintonburg so special.
Property Details
Size
Parking
Lot
Build
Rooms
Living Rm
13′7″ x 17′0″
Kitchen
8′9″ x 13′9″
Primary Bedrm
13′10″ x 15′10″
Ensuite 5-Piece
8′4″ x 9′2″
Bedroom
9′11″ x 12′2″
Ensuite 2-Piece
3′4″ x 5′10″
Ownership Details
Ownership
Taxes
Source
Listing Brokerage
For Sale Nearby
Sold Nearby

- 3
- 3

- 3
- 3
- 2
- 2

- 2
- 1

- 1
- 1

- 2
- 2

- 1
- 1

- 1
- 1
Listing information provided in part by the Ottawa Real Estate Board for personal, non-commercial use by viewers of this site and may not be reproduced or redistributed. Copyright © OREB. All rights reserved.
Information is deemed reliable but is not guaranteed accurate by OREB®. The information provided herein must only be used by consumers that have a bona fide interest in the purchase, sale, or lease of real estate.








