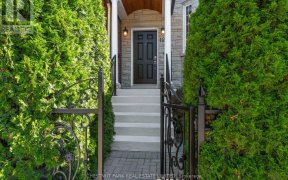


Brick Beauty W/ An Exceptional Vibe On A Quiet, Tree-Lined Street In Leslieville! Stunning Reno'd Kitchen, & 2 Beautifully Updated Bathrooms! The Perfect Mix Of Eclectic Charm And Designer Updates! Private Low Maintenance Backyard...Ready For Relaxing And/Or Entertaining. Generously Sized Bedrooms, Including A Fireplace And Sitting...
Brick Beauty W/ An Exceptional Vibe On A Quiet, Tree-Lined Street In Leslieville! Stunning Reno'd Kitchen, & 2 Beautifully Updated Bathrooms! The Perfect Mix Of Eclectic Charm And Designer Updates! Private Low Maintenance Backyard...Ready For Relaxing And/Or Entertaining. Generously Sized Bedrooms, Including A Fireplace And Sitting Area On The 3rd Floor. A+++ Location, Just Steps From All That South Riverdale Has To Offer! Incl. Fridge, Dw, Stove, Microwave, Washer, Dryer, Elfs, Armoires & Dressers On 3rd Floor, B/I Bookshelves In 2nd Floor Bedroom, Hwt (Rented). Excl. Drapery & Hardware In Living Room, Wine Fridge In Basement, Media Systems.
Property Details
Size
Parking
Rooms
Living
10′6″ x 9′7″
Dining
7′10″ x 13′5″
Kitchen
8′4″ x 13′8″
2nd Br
16′0″ x 12′9″
3rd Br
10′6″ x 10′4″
Prim Bdrm
16′4″ x 22′11″
Ownership Details
Ownership
Taxes
Source
Listing Brokerage
For Sale Nearby
Sold Nearby

- 2
- 2

- 4
- 4

- 4
- 2

- 3
- 2

- 3
- 2

- 4
- 4

- 2,250 - 2,499 Sq. Ft.
- 3
- 3

- 2
- 3
Listing information provided in part by the Toronto Regional Real Estate Board for personal, non-commercial use by viewers of this site and may not be reproduced or redistributed. Copyright © TRREB. All rights reserved.
Information is deemed reliable but is not guaranteed accurate by TRREB®. The information provided herein must only be used by consumers that have a bona fide interest in the purchase, sale, or lease of real estate.








