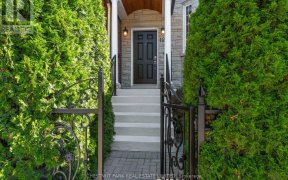


The Grande Dame of Leslieville has arrived! This big, beautiful, detached 4-bed, 4-bath stunner checks every box-and then some-on one of the absolute best streets in the 'hood. Before you even step inside, that picture-perfect front porch will have you dreaming of sunset cocktails and good chats while the city hums around you. Inside? A... Show More
The Grande Dame of Leslieville has arrived! This big, beautiful, detached 4-bed, 4-bath stunner checks every box-and then some-on one of the absolute best streets in the 'hood. Before you even step inside, that picture-perfect front porch will have you dreaming of sunset cocktails and good chats while the city hums around you. Inside? A masterclass in style and function. Thoughtful renos throughout, including a massive spa-like bath on the second floor (seriously, it's a showstopper), plus a dreamy primary ensuite. The lower level is set up for whatever you need-nanny suite, teenager lair, guest retreat. Cozy heated kitchen floors make winter mornings infinitely better. And out back? A fully loaded, low-maintenance oasis: built-in BBQ, granite prep space, pergola-covered hot hub, and two-car parking via a sleek interlocking walkway. All this plus steps to Leslieville's best coffee, breweries, restaurants, and shops? Yeah, you're gonna fall hard for this one. (id:54626)
Additional Media
View Additional Media
Property Details
Size
Parking
Lot
Build
Heating & Cooling
Utilities
Rooms
Primary Bedroom
13′1″ x 11′1″
Bathroom
Bathroom
Bedroom 2
11′5″ x 16′4″
Bedroom 3
15′9″ x 10′9″
Bedroom 4
16′8″ x 10′6″
Recreational, Games room
26′3″ x 14′9″
Ownership Details
Ownership
Book A Private Showing
Open House Schedule
SAT
05
APR
Saturday
April 05, 2025
2:00p.m. to 4:00p.m.
SUN
06
APR
Sunday
April 06, 2025
2:00p.m. to 4:00p.m.
For Sale Nearby

- 3
- 2
Sold Nearby

- 2,000 - 2,500 Sq. Ft.
- 4
- 2

- 4
- 3

- 4
- 3

- 3
- 2

- 1,100 - 1,500 Sq. Ft.
- 3
- 2

- 1,500 - 2,000 Sq. Ft.
- 3
- 2

- 2
- 2

- 2,000 - 2,500 Sq. Ft.
- 3
- 2
The trademarks REALTOR®, REALTORS®, and the REALTOR® logo are controlled by The Canadian Real Estate Association (CREA) and identify real estate professionals who are members of CREA. The trademarks MLS®, Multiple Listing Service® and the associated logos are owned by CREA and identify the quality of services provided by real estate professionals who are members of CREA.








