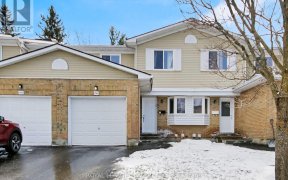


An exceptional opportunity awaits! This charming, 3 bedroom, freehold property on a spacious 65' x 100' lot features a separate double garage, parking for five, and no front neighbors for added privacy.
An exceptional financial benefit: The seller’s current mortgage is assumable for qualified buyers at an incredible 1.79% rate on...
An exceptional opportunity awaits! This charming, 3 bedroom, freehold property on a spacious 65' x 100' lot features a separate double garage, parking for five, and no front neighbors for added privacy. An exceptional financial benefit: The seller’s current mortgage is assumable for qualified buyers at an incredible 1.79% rate on approximately $455K, fixed until October 26, 2026. Additional details are available upon request. Recent upgrades enhance comfort and efficiency, including a new heat pump, auxiliary furnace, energy recovery ventilator (ERV), most windows, dishwasher, air conditioner, kitchen flooring, bathroom vanity, toilet, tile and flooring, and, a new main plumbing drain line. With it's metal tile roof there isn't any heavy lifting left to do. The basement stairs were relocated to add space for a dining table in the kitchen. The freshly painted interior adds to its move-in readiness. Don’t miss this exceptional offering—schedule your viewing today!
Property Details
Size
Parking
Lot
Build
Heating & Cooling
Utilities
Rooms
Living Rm
11′1″ x 9′8″
Bath 4-Piece
9′0″ x 4′6″
Bedroom
11′9″ x 10′9″
Bedroom
10′6″ x 8′1″
Eating Area
11′0″ x 9′0″
Kitchen
7′11″ x 9′4″
Ownership Details
Ownership
Taxes
Source
Listing Brokerage
For Sale Nearby
Sold Nearby

- 3
- 1

- 4
- 2

- 5
- 2

- 3
- 1

- 3
- 2

- 3
- 1

- 4
- 2

- 5
- 3
Listing information provided in part by the Ottawa Real Estate Board for personal, non-commercial use by viewers of this site and may not be reproduced or redistributed. Copyright © OREB. All rights reserved.
Information is deemed reliable but is not guaranteed accurate by OREB®. The information provided herein must only be used by consumers that have a bona fide interest in the purchase, sale, or lease of real estate.








