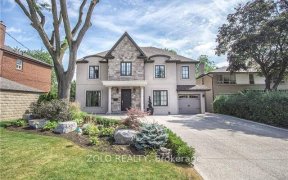


Welcome To 10 Bombay Ave Toronto, This Beutiful & Well-Kept 2-Car Garages Home, Located In Presitge Armour Heights Community, Next To Earl Bales Park & Trails. Renovated House With Addition On Main & Basement, Over 2000sf Above Ground, Formal Office & Dining Room, Oversized Family Room, Modern Kitchen With Centre Island, Stainless Steel...
Welcome To 10 Bombay Ave Toronto, This Beutiful & Well-Kept 2-Car Garages Home, Located In Presitge Armour Heights Community, Next To Earl Bales Park & Trails. Renovated House With Addition On Main & Basement, Over 2000sf Above Ground, Formal Office & Dining Room, Oversized Family Room, Modern Kitchen With Centre Island, Stainless Steel Appliances, Three Bedrooms On 2nd Floor With Updated 5-PC Bath, Finished Basement With 4th Bedroom, Large Recreation & Games Rooms. Extra Deep Lot 50 x 144ft For You To Enjoy Outdoor, OR Potential To Build Your Dream Home! Miele Cootop & Dishwasher, Kitchenaid Microwave, Convection Oven & Warming Drawer, Subzero Fridge,Wine Fridge, LG Washer & Dryer. Existing Light Fixtures & Existing Window Coverings.
Property Details
Size
Parking
Build
Heating & Cooling
Utilities
Rooms
Office
10′11″ x 12′4″
Dining
11′1″ x 19′3″
Kitchen
14′0″ x 22′2″
Breakfast
14′0″ x 22′2″
Family
15′8″ x 17′5″
Laundry
10′6″ x 10′11″
Ownership Details
Ownership
Taxes
Source
Listing Brokerage
For Sale Nearby
Sold Nearby

- 4
- 2

- 4
- 3

- 5
- 4

- 4
- 3

- 3
- 2

- 2,500 - 3,000 Sq. Ft.
- 3
- 3

- 2,500 - 3,000 Sq. Ft.
- 3
- 3

- 4
- 2
Listing information provided in part by the Toronto Regional Real Estate Board for personal, non-commercial use by viewers of this site and may not be reproduced or redistributed. Copyright © TRREB. All rights reserved.
Information is deemed reliable but is not guaranteed accurate by TRREB®. The information provided herein must only be used by consumers that have a bona fide interest in the purchase, sale, or lease of real estate.








