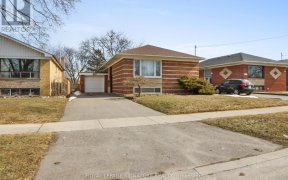


** Absolutely Spacious And Charming Bungalow With Oversized Living And Dining Room ** Quality Oak Kitchen With Separate Entrance To Basement Apartment ** Great For Income Potential ** Renovated Bath ** Massive Cantina, Large Verandah, Nice Private Yard, Fully Insulated Basement ** Steps To Schools, T.T.C., And Church **...
** Absolutely Spacious And Charming Bungalow With Oversized Living And Dining Room ** Quality Oak Kitchen With Separate Entrance To Basement Apartment ** Great For Income Potential ** Renovated Bath ** Massive Cantina, Large Verandah, Nice Private Yard, Fully Insulated Basement ** Steps To Schools, T.T.C., And Church ** Fridge,Stove,Washer,Dryer,Electric Light Fixtures,All Window Coverings,Laminate,A/C,Gb+E,Electronic Air Cleaner,Humidifier,Bsmt Fridge,Basement Stove,Microwave, (Exclude: Freezer)
Property Details
Size
Parking
Rooms
Kitchen
12′0″ x 8′3″
Living
18′9″ x 12′4″
Dining
8′10″ x 11′8″
Prim Bdrm
12′9″ x 11′4″
2nd Br
12′0″ x 10′11″
3rd Br
9′10″ x 9′10″
Ownership Details
Ownership
Taxes
Source
Listing Brokerage
For Sale Nearby
Sold Nearby

- 4
- 2

- 3
- 2

- 1,100 - 1,500 Sq. Ft.
- 5
- 2

- 5
- 2

- 3
- 2

- 1,100 - 1,500 Sq. Ft.
- 5
- 3

- 5
- 3

- 3
- 1
Listing information provided in part by the Toronto Regional Real Estate Board for personal, non-commercial use by viewers of this site and may not be reproduced or redistributed. Copyright © TRREB. All rights reserved.
Information is deemed reliable but is not guaranteed accurate by TRREB®. The information provided herein must only be used by consumers that have a bona fide interest in the purchase, sale, or lease of real estate.








