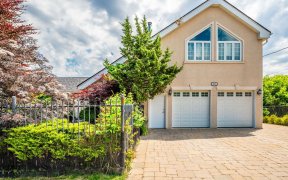
Th6 - 10 Porter Ave
Porter Ave, West Woodbridge, Vaughan, ON, L4L 0H1



Don't Miss Out On This Beautiful, Modern, Spacious End Unit Townhouse. This Well-Kept, Sun-Filled Home Features: 9Ft Ceilings, Hardwood Flooring On The Main And Lower Floors, Pot Lights, Crown Mouldings, Renovated Ensuite Bath, Upgraded Stair Case And Luxury Finishes Throughout. Live In This Family-Friendly Neighbourhood; Conveniently...
Don't Miss Out On This Beautiful, Modern, Spacious End Unit Townhouse. This Well-Kept, Sun-Filled Home Features: 9Ft Ceilings, Hardwood Flooring On The Main And Lower Floors, Pot Lights, Crown Mouldings, Renovated Ensuite Bath, Upgraded Stair Case And Luxury Finishes Throughout. Live In This Family-Friendly Neighbourhood; Conveniently Located To Hwy 400, 407, Ttc, Viva, Subway, Parks, Malls, Restaurants And Just About Anything You Could Need! Ss Fridge, Stove, Dishwasher, Washer/Dryer, Gdo W/Remote, Cac, Cvac, Pot Lights, Crown Mouldings, Custom Closet Organizers, Elf's, Window Coverings. Hwt (R). Potl Fee Includes: Snow Removal, Landscaping, Water And Common Elements.
Property Details
Size
Parking
Build
Rooms
Living
11′7″ x 24′1″
Dining
11′7″ x 24′1″
Kitchen
8′0″ x 19′5″
Breakfast
8′0″ x 19′5″
Prim Bdrm
10′1″ x 12′4″
2nd Br
9′4″ x 14′7″
Ownership Details
Ownership
Taxes
Source
Listing Brokerage
For Sale Nearby
Sold Nearby

- 3
- 3

- 3
- 3

- 4
- 3

- 3
- 3

- 1,500 - 2,000 Sq. Ft.
- 3
- 3

- 1,500 - 2,000 Sq. Ft.
- 3
- 3

- 1,500 - 2,000 Sq. Ft.
- 3
- 3

- 3
- 3
Listing information provided in part by the Toronto Regional Real Estate Board for personal, non-commercial use by viewers of this site and may not be reproduced or redistributed. Copyright © TRREB. All rights reserved.
Information is deemed reliable but is not guaranteed accurate by TRREB®. The information provided herein must only be used by consumers that have a bona fide interest in the purchase, sale, or lease of real estate.







