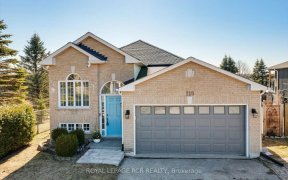
Potl 18 - 19267 Centre St
Centre St, Rural East Gwillimbury, East Gwillimbury, ON, L0G 1M0

New Build Freehold Condo Townhome Located In The Heart Of Mt. Albert. Finished Basement On Ravine Lot. Maintenance Fees Are $199/Month. Taxes Are Not Availale At The Time. 5 Appliacnes: Stainless Steel Fridge , Stove & Dishwasher. White Washer And Dryer. The Buider Is Also Payiong The First Year Maintenance Fees Up To A Maximum Of $3000...
New Build Freehold Condo Townhome Located In The Heart Of Mt. Albert. Finished Basement On Ravine Lot. Maintenance Fees Are $199/Month. Taxes Are Not Availale At The Time. 5 Appliacnes: Stainless Steel Fridge , Stove & Dishwasher. White Washer And Dryer. The Buider Is Also Payiong The First Year Maintenance Fees Up To A Maximum Of $3000
Property Details
Size
Parking
Rooms
Great Rm
16′0″ x 9′1″
Dining
14′0″ x 8′1″
Kitchen
14′0″ x 8′3″
Prim Bdrm
14′11″ x 11′1″
2nd Br
12′4″ x 8′3″
3rd Br
10′11″ x 8′8″
Ownership Details
Ownership
Condo Policies
Taxes
Condo Fee
Source
Listing Brokerage
For Sale Nearby
Sold Nearby

- 1,500 - 2,000 Sq. Ft.
- 4
- 3

- 2,000 - 2,500 Sq. Ft.
- 4
- 3

- 1,500 - 2,000 Sq. Ft.
- 4
- 3

- 2,000 - 2,500 Sq. Ft.
- 2
- 3

- 1,500 - 2,000 Sq. Ft.
- 4
- 3

- 2,000 - 2,500 Sq. Ft.
- 2
- 3

- 4
- 4

- 2,000 - 2,500 Sq. Ft.
- 4
- 4
Listing information provided in part by the Toronto Regional Real Estate Board for personal, non-commercial use by viewers of this site and may not be reproduced or redistributed. Copyright © TRREB. All rights reserved.
Information is deemed reliable but is not guaranteed accurate by TRREB®. The information provided herein must only be used by consumers that have a bona fide interest in the purchase, sale, or lease of real estate.







