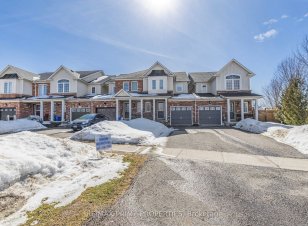
403 King St E
King St E, Rural East Gwillimbury, East Gwillimbury, ON, L0G 1M0



Welcome to one of Mount Albert's largest interior townhomes that shows like a semi. This 1,439 sqft 3 bedroom, 3 bathroom home has backyard access from the garage as it is only connected on the west side by the garage walls. Providing an open concept with an eat-in kitchen, plenty of quartz counter space, main floor powder room and... Show More
Welcome to one of Mount Albert's largest interior townhomes that shows like a semi. This 1,439 sqft 3 bedroom, 3 bathroom home has backyard access from the garage as it is only connected on the west side by the garage walls. Providing an open concept with an eat-in kitchen, plenty of quartz counter space, main floor powder room and laundry, 3 generously sized bedrooms with the primary featuring a walk-in closet and 4 piece bath. The backyard is fully fenced with an 18'x12' deck offering a great space for entertaining. Long driveway allowing parking for 2 vehicles, roof replaced in 2020 and windows approx 2018. Included in the sale of this home; Existing fridge, gas stove, dishwasher, microwave, washer & gas dryer, water softener, Hepa air filter, central vacuum, all window coverings, all light fixtures, natural gas BBQ, basement freezer, garage door opener with remote.
Additional Media
View Additional Media
Property Details
Size
Parking
Lot
Build
Heating & Cooling
Utilities
Rooms
Great Room
9′1″ x 20′4″
Kitchen
7′1″ x 10′10″
Breakfast
7′5″ x 10′11″
Primary Bedroom
16′10″ x 12′7″
Bedroom 2
8′4″ x 12′4″
Bedroom 3
10′11″ x 10′9″
Ownership Details
Ownership
Taxes
Source
Listing Brokerage
Book A Private Showing
For Sale Nearby
Sold Nearby

- 3
- 3

- 1,100 - 1,500 Sq. Ft.
- 3
- 2

- 3
- 2

- 3
- 3

- 3
- 2

- 3
- 3

- 1,100 - 1,500 Sq. Ft.
- 3
- 2

- 3
- 2
Listing information provided in part by the Toronto Regional Real Estate Board for personal, non-commercial use by viewers of this site and may not be reproduced or redistributed. Copyright © TRREB. All rights reserved.
Information is deemed reliable but is not guaranteed accurate by TRREB®. The information provided herein must only be used by consumers that have a bona fide interest in the purchase, sale, or lease of real estate.







