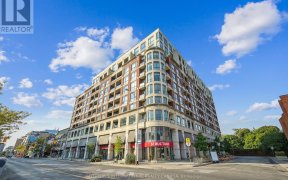


Luxury Penthouse Suite with Panoramic Unobstructed Views---3960 SF Total includes Interior/Exterior Space--- Featuring Approx 2160 SF Interior Living Space + Direct Suite Access to 1800 SF Approx. of Exterior space including Wrap around-Extra-Large Private Terrace & 3 Large Balconies----Includes: 10 Ft Ceilings approx----Floor to Ceiling...
Luxury Penthouse Suite with Panoramic Unobstructed Views---3960 SF Total includes Interior/Exterior Space--- Featuring Approx 2160 SF Interior Living Space + Direct Suite Access to 1800 SF Approx. of Exterior space including Wrap around-Extra-Large Private Terrace & 3 Large Balconies----Includes: 10 Ft Ceilings approx----Floor to Ceiling windows with wrap around Panoramic unobstructed views. Spacious Open Concept Living/Dining/Kitchen with 6 Walkouts to 3 balconies & 1200 SF wrap around Terrace-- Perfect for Lounging & Entertaining ----Over $250,000. Spent on Quality Upgrades & Premium Features--- Upgraded Hardwood Plank Flooring, Natural Stone Granite & Quartzite Countertops, State of the art Appliances & Fixtures --3+1 Bedrooms, 4 Bathrooms, Family Rm/Den, 6 Separate walk-outs to 3 Balconies & LARGE Private Terrace---includes 4 side-by-side Parking Spots & 4 side-by-side Locker rooms ( not cages) conveniently located at the foot of each parking spot--- Prime Uptown Tony Location near Shops, Restaurants & all Amenities----Prestige Building exemplifies Quiet Luxury---Built in 2020 by Award Winning Builder. Extras: 4 Owned Parking Spaces: Lev B #48, #49, #50, #51; 4 +1 EV Charger. Owned Lockers: Lev B #7, #8, #9, #10; Private 1200sf Terrace w/Water, Gas BBQ line+ Hydro---Perfect for Lounging &Entertaining + 3 Private Balconies Totl Apr 600sf.
Property Details
Size
Parking
Condo
Condo Amenities
Build
Heating & Cooling
Rooms
Foyer
4′11″ x 5′11″
Living
15′5″ x 20′2″
Dining
11′0″ x 14′9″
Family
8′0″ x 14′4″
Kitchen
10′6″ x 14′9″
Prim Bdrm
13′1″ x 20′6″
Ownership Details
Ownership
Condo Policies
Taxes
Condo Fee
Source
Listing Brokerage
For Sale Nearby
Sold Nearby

- 2
- 2

- 1
- 1

- 1
- 1

- 800 - 899 Sq. Ft.
- 2
- 2

- 1,200 - 1,399 Sq. Ft.
- 2
- 3

- 900 - 999 Sq. Ft.
- 2
- 2

- 1
- 1

- 600 - 699 Sq. Ft.
- 1
- 2
Listing information provided in part by the Toronto Regional Real Estate Board for personal, non-commercial use by viewers of this site and may not be reproduced or redistributed. Copyright © TRREB. All rights reserved.
Information is deemed reliable but is not guaranteed accurate by TRREB®. The information provided herein must only be used by consumers that have a bona fide interest in the purchase, sale, or lease of real estate.








