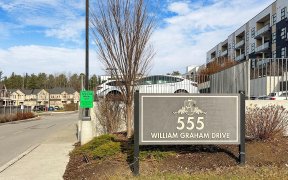
Ph448 - 555 William Graham Dr
William Graham Dr, Aurora, Aurora, ON, L4G 7C4



Remodelled Stunning Executive 2+1 Penthouse. One Of The Buildings Biggest Units 1448 Sq. Ft. + 120 Sq. Ft Large Covered Balcony W/Sunset Views, This Unit Has Soaring 10' Ceilings, Bright Open Layout, New Custom Kitchen W/Walk-In Pantry, Quartz Counters, Stainless Steel Appliances, 3 Bathrooms, Primary Bedroom W/New Walk In Closet + 2...
Remodelled Stunning Executive 2+1 Penthouse. One Of The Buildings Biggest Units 1448 Sq. Ft. + 120 Sq. Ft Large Covered Balcony W/Sunset Views, This Unit Has Soaring 10' Ceilings, Bright Open Layout, New Custom Kitchen W/Walk-In Pantry, Quartz Counters, Stainless Steel Appliances, 3 Bathrooms, Primary Bedroom W/New Walk In Closet + 2 Additional Closets. ! Den/Office W/Murphy Bed For Guests, Large In-Suite Laundry, Near Hwy 404. Pharmacy, Dental, Concierge, Gym, Yoga Studio, Bike Storage, Party Room W/Billiards Table, Outdoor Terrace W/Bbqs S/S Appliances, Primary Bedroom Has 3 Closets, Den Has Murphy Bed And Can Be Used As A 3rd Bedroom, Large Laundry W/Stand Alone Front Load Washer & Dryer, Elf's, Window Coverings, 2 Parking Spaces near Elevator & Locker On Main Floor.
Property Details
Size
Parking
Condo
Condo Amenities
Build
Heating & Cooling
Rooms
Living
16′11″ x 21′5″
Dining
16′11″ x 21′5″
Kitchen
10′4″ x 12′6″
Pantry
5′11″ x 8′6″
Prim Bdrm
9′5″ x 15′3″
2nd Br
8′11″ x 11′11″
Ownership Details
Ownership
Condo Policies
Taxes
Condo Fee
Source
Listing Brokerage
For Sale Nearby
Sold Nearby

- 1,000 - 1,199 Sq. Ft.
- 2
- 2

- 900 - 999 Sq. Ft.
- 2
- 2

- 700 - 799 Sq. Ft.
- 1
- 2

- 700 - 799 Sq. Ft.
- 1
- 2

- 1
- 1

- 500 - 599 Sq. Ft.
- 1
- 1

- 1,000 - 1,199 Sq. Ft.
- 2
- 2

- 700 - 799 Sq. Ft.
- 2
- 2
Listing information provided in part by the Toronto Regional Real Estate Board for personal, non-commercial use by viewers of this site and may not be reproduced or redistributed. Copyright © TRREB. All rights reserved.
Information is deemed reliable but is not guaranteed accurate by TRREB®. The information provided herein must only be used by consumers that have a bona fide interest in the purchase, sale, or lease of real estate.







