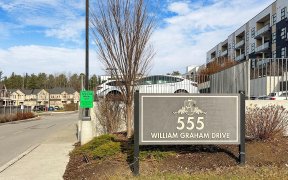
250 - 555 William Graham Dr
William Graham Dr, Aurora, Aurora, ON, L4G 7C4



Beautiful 1+1 Bedroom, 2 Bath Unit In A Fantastic Arbors By Brookfield Condominiums. Functional Layout With An Upgraded Kit, Granite Counters, Backsplash, Soft Close Cupboards And Breakfast Bar. Open Concept Liv/Din Area With W/O To Balcony And Beautiful Sunsets. Master Bedroom With 4Pc Ensuite And Den Ideal For Home Office Space. Minutes... Show More
Beautiful 1+1 Bedroom, 2 Bath Unit In A Fantastic Arbors By Brookfield Condominiums. Functional Layout With An Upgraded Kit, Granite Counters, Backsplash, Soft Close Cupboards And Breakfast Bar. Open Concept Liv/Din Area With W/O To Balcony And Beautiful Sunsets. Master Bedroom With 4Pc Ensuite And Den Ideal For Home Office Space. Minutes To Hwy 404, Go Train & Bus, Schools And Shopping Centers. Yoga Room, Party Room W/Outdoor Terrace, BBQ Area, Billiards Room, Guest Suites, Bike Storage & Dog Wash Station
Property Details
Size
Parking
Condo
Build
Heating & Cooling
Rooms
Living
10′4″ x 20′8″
Dining
10′4″ x 20′8″
Kitchen
9′3″ x 10′5″
Br
9′8″ x 12′6″
Den
7′8″ x 8′9″
Ownership Details
Ownership
Condo Policies
Taxes
Condo Fee
Source
Listing Brokerage
Book A Private Showing
For Sale Nearby
Sold Nearby

- 1,000 - 1,199 Sq. Ft.
- 2
- 2

- 900 - 999 Sq. Ft.
- 2
- 2

- 700 - 799 Sq. Ft.
- 1
- 2

- 700 - 799 Sq. Ft.
- 1
- 2

- 1
- 1

- 500 - 599 Sq. Ft.
- 1
- 1

- 1,000 - 1,199 Sq. Ft.
- 2
- 2

- 700 - 799 Sq. Ft.
- 2
- 2
Listing information provided in part by the Toronto Regional Real Estate Board for personal, non-commercial use by viewers of this site and may not be reproduced or redistributed. Copyright © TRREB. All rights reserved.
Information is deemed reliable but is not guaranteed accurate by TRREB®. The information provided herein must only be used by consumers that have a bona fide interest in the purchase, sale, or lease of real estate.







