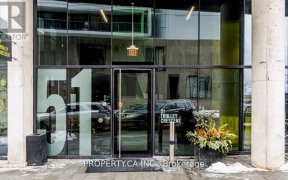
Ph38 - 47 Lower River Street
Lower River Street, Downtown Toronto, Toronto, ON, M5A 0G1



This Designers Own, Two-Bedroom Penthouse Masterpiece In River City Offers An Exceptional Living Experience Complemented By Jaw Dropping City Views. Reflecting Superior Craftsmanship, The Principal Rooms Embrace The Skyline W/ Floor To Ceiling Windows. Upgraded Modern Italian Kitchen W/ Top Of The Line Appliances. Upper Sleeping Quarter...
This Designers Own, Two-Bedroom Penthouse Masterpiece In River City Offers An Exceptional Living Experience Complemented By Jaw Dropping City Views. Reflecting Superior Craftsmanship, The Principal Rooms Embrace The Skyline W/ Floor To Ceiling Windows. Upgraded Modern Italian Kitchen W/ Top Of The Line Appliances. Upper Sleeping Quarter Provides A Tranquil Retreat W/ Two Spacious Bedrooms, Both With Juliette Balconies & A Spa-Like Bath. Private Balcony Oasis. World Class Amenities. Steps To Urban Parks & Trails. Includes All Upgraded Bosch Appliances. Fridge, Induction Cooktop, Oven, Microwave, Dishwasher, Upgraded Washer & Dryer, Lighting, Window Coverings, Parking, Locker &Bicycle Rack (B-016)
Property Details
Size
Parking
Rooms
Living
13′9″ x 26′3″
Dining
13′9″ x 26′3″
Kitchen
13′9″ x 26′3″
Prim Bdrm
11′1″ x 13′3″
2nd Br
11′0″ x 13′3″
Ownership Details
Ownership
Condo Policies
Taxes
Condo Fee
Source
Listing Brokerage
For Sale Nearby
Sold Nearby

- 1
- 1

- 1
- 2

- 1
- 1

- 1
- 1

- 1,400 - 1,599 Sq. Ft.
- 3
- 3

- 1
- 1

- 0 - 499 Sq. Ft.
- 1

- 1
- 1
Listing information provided in part by the Toronto Regional Real Estate Board for personal, non-commercial use by viewers of this site and may not be reproduced or redistributed. Copyright © TRREB. All rights reserved.
Information is deemed reliable but is not guaranteed accurate by TRREB®. The information provided herein must only be used by consumers that have a bona fide interest in the purchase, sale, or lease of real estate.







