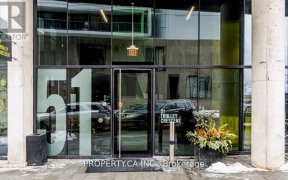
302 - 51 Trolley Cres
Trolley Cres, Downtown Toronto, Toronto, ON, M5A 0E9



"Rivercity!" an award winning LEED building at Corktown along both King & Queen streetcar lines. Excellent one bedroom layout facing Northeast with open view! 9' exposed concrete ceiling and duct work, engineered hardwood floor throughout, expansive windows, Stainless steel kitchen appliances, 2-in-1 washer & dryer. Walk to Historic... Show More
"Rivercity!" an award winning LEED building at Corktown along both King & Queen streetcar lines. Excellent one bedroom layout facing Northeast with open view! 9' exposed concrete ceiling and duct work, engineered hardwood floor throughout, expansive windows, Stainless steel kitchen appliances, 2-in-1 washer & dryer. Walk to Historic Distillery District, trendy Leslieville neighbourhood; Steps to 18 acres Corktown Common. Minutes to Don River & Beltline trails. 24 hours concierge, fully equipped exercise room, party room, outdoor lap pool, guest suite, visit parking and more! An ideal property for the first time home buyer enjoy King East Living life style!
Property Details
Size
Parking
Condo
Condo Amenities
Build
Heating & Cooling
Rooms
Living
10′0″ x 25′3″
Dining
10′0″ x 25′3″
Kitchen
10′0″ x 25′3″
Prim Bdrm
8′11″ x 11′9″
Other
5′6″ x 10′0″
Ownership Details
Ownership
Condo Policies
Taxes
Condo Fee
Source
Listing Brokerage
Book A Private Showing
For Sale Nearby
Sold Nearby

- 0 - 499 Sq. Ft.
- 1

- 900 - 999 Sq. Ft.
- 2
- 2

- 1
- 1

- 1

- 0 - 499 Sq. Ft.
- 1
- 1

- 1
- 1

- 1
- 1

- 900 - 999 Sq. Ft.
- 2
- 2
Listing information provided in part by the Toronto Regional Real Estate Board for personal, non-commercial use by viewers of this site and may not be reproduced or redistributed. Copyright © TRREB. All rights reserved.
Information is deemed reliable but is not guaranteed accurate by TRREB®. The information provided herein must only be used by consumers that have a bona fide interest in the purchase, sale, or lease of real estate.







