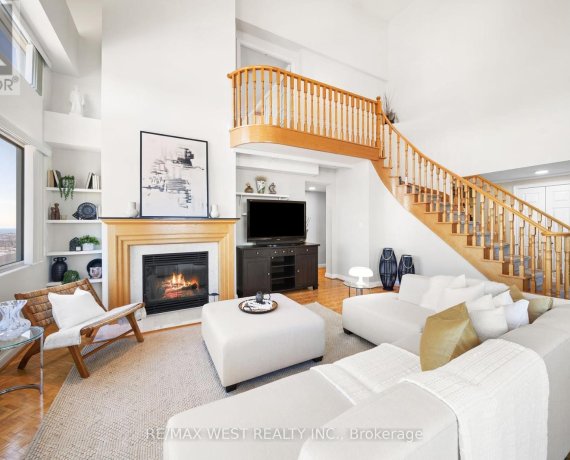
PH302 - 101 Subway Crescent
Subway Crescent, Etobicoke-Lakeshore, Toronto, ON, M9B 6K4



Welcome to 101 Subway Cres PH302, an exquisite 3 bedroom, 3 bathroom condo with over 2,300 sq ft of living space on 2 levels, as well as 2 side-by-side parking spots and a storage locker. This grand corner suite will have you feeling like you are living in a house combined with all the conveniences of a condominium lifestyle and including... Show More
Welcome to 101 Subway Cres PH302, an exquisite 3 bedroom, 3 bathroom condo with over 2,300 sq ft of living space on 2 levels, as well as 2 side-by-side parking spots and a storage locker. This grand corner suite will have you feeling like you are living in a house combined with all the conveniences of a condominium lifestyle and including stunning panoramic views of the city skyline and lake. The main floor features a bright, open living room with soaring double height ceilings surrounded by windows, a cozy gas fireplace and a walk out to a massive 300 sq ft terrace. The spacious formal dining room is surrounded by windows, bringing in tons of natural light. The large kitchen has stainless steel appliances, a built in oven and microwave, and another walk out to the terrace. Next to the kitchen is 175 sq ft combined laundry and storage room - like having your own ensuite locker. There is also a cozy bar nook tucked away off the living area perfect for entertaining! There are two bedrooms on the main level, both with closets, and the larger bedroom has a walk in closet and a semi ensuite 4 piece bathroom. There is also a powder room near the living room, perfect for entertaining! The entire upper level is taken up by the primary suite, which has a walk in closet and a spa-like ensuite bathroom with a double sink, massive vanity, a Jacuzzi tub and a separate shower. The Residences at Kingsgate is a commuters dream, conveniently located just steps from the Kipling Subway & GO stations. It's close to major highways such as the 427, 401, QEW/Gardiner, and just a 15 minute drive from Toronto Pearson Airport. Farm Boy shopping is within easy walking distance and other conveniences such as Costco, Ikea, and Sherway Gardens are just a short drive away. Enjoy amazing building amenities including a sunlit indoor pool, sauna, gym, guest suites, party room, bike storage, concierge and lots of visitors' parking. (id:54626)
Additional Media
View Additional Media
Property Details
Size
Parking
Condo Amenities
Heating & Cooling
Rooms
Living room
18′12″ x 20′9″
Dining room
10′11″ x 13′1″
Kitchen
10′2″ x 24′1″
Bedroom 2
10′0″ x 13′10″
Bedroom 3
9′10″ x 11′8″
Laundry room
11′5″ x 52′9″
Ownership Details
Ownership
Condo Fee
Book A Private Showing
For Sale Nearby
Sold Nearby

- 2
- 2

- 0 - 499 Sq. Ft.
- 1

- 0 - 499 Sq. Ft.
- 1
- 1

- 1
- 1

- 2
- 2

- 1,000 - 1,199 Sq. Ft.
- 2
- 2

- 1,200 - 1,399 Sq. Ft.
- 2
- 2

- 2
- 2
The trademarks REALTOR®, REALTORS®, and the REALTOR® logo are controlled by The Canadian Real Estate Association (CREA) and identify real estate professionals who are members of CREA. The trademarks MLS®, Multiple Listing Service® and the associated logos are owned by CREA and identify the quality of services provided by real estate professionals who are members of CREA.








