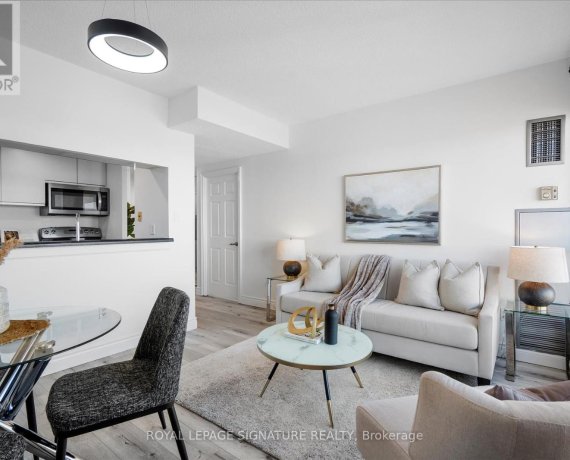
2307 - 101 Subway Crescent
Subway Crescent, Etobicoke-Lakeshore, Toronto, ON, M9B 6K4



Prime Location, Modern Living at The Kipling TTC Subway station w/ CN Tower views!Welcome to this stunning one-bedroom condo at the Bloor/Kipling transportation hub! Just steps from Kipling Subway, Mississauga Transit & GO Station, this home offers unparalleled convenience with easy access to shopping centers, major highways (QEW & 427),... Show More
Prime Location, Modern Living at The Kipling TTC Subway station w/ CN Tower views!Welcome to this stunning one-bedroom condo at the Bloor/Kipling transportation hub! Just steps from Kipling Subway, Mississauga Transit & GO Station, this home offers unparalleled convenience with easy access to shopping centers, major highways (QEW & 427), and urban amenities.This bright and spacious unit features sleek vinyl plank flooring & modern light fixtures throughout, a generous primary bedroom with a walk-in closet & pot lights which other units dont have, and an upgraded 4-piece ensuite bathroom for ultimate comfort. The south-east exposure fills the space with abundant natural light all day long, creating a warm and inviting atmosphere, not to mention clear unobstructed CN Tower views! An in-suite laundry ensures modern convenience.An ideal opportunity for first-time buyers or downsizers, this stylish condo perfectly blends comfort, convenience, and contemporary living. Parking conveniently located near the elevator. Dont miss out on this exceptional find! (id:54626)
Additional Media
View Additional Media
Property Details
Size
Parking
Condo
Heating & Cooling
Rooms
Kitchen
7′8″ x 8′9″
Living room
11′11″ x 13′11″
Dining room
11′11″ x 13′11″
Primary Bedroom
9′7″ x 14′7″
Ownership Details
Ownership
Condo Fee
Book A Private Showing
For Sale Nearby
Sold Nearby

- 2
- 2

- 0 - 499 Sq. Ft.
- 1

- 0 - 499 Sq. Ft.
- 1
- 1

- 1
- 1

- 2
- 2

- 1,000 - 1,199 Sq. Ft.
- 2
- 2

- 1,200 - 1,399 Sq. Ft.
- 2
- 2

- 2
- 2
The trademarks REALTOR®, REALTORS®, and the REALTOR® logo are controlled by The Canadian Real Estate Association (CREA) and identify real estate professionals who are members of CREA. The trademarks MLS®, Multiple Listing Service® and the associated logos are owned by CREA and identify the quality of services provided by real estate professionals who are members of CREA.








