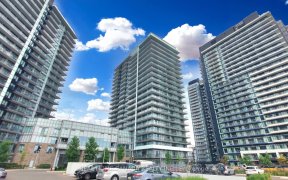
PH2203-4675 Metcalfe Ave ∞ Unreserved
Metcalfe Ave, Central Erin Mills, Mississauga, ON, L5M 0Z8



Rarely Available**South Facing Elegant Penthouse Condo - One Bedroom Plus Den with 2 Full Bathrooms**Enjoy Spectacular Lake & City Views**Large 655 sf Unit with 9ft Smooth Ceilings & Great Floor Plan**Extra Large Balcony, Parking & Locker**Indulge Your Culinary Desires in this Gourmet Kitchen Complete with Island, S/S Appliances & Quartz...
Rarely Available**South Facing Elegant Penthouse Condo - One Bedroom Plus Den with 2 Full Bathrooms**Enjoy Spectacular Lake & City Views**Large 655 sf Unit with 9ft Smooth Ceilings & Great Floor Plan**Extra Large Balcony, Parking & Locker**Indulge Your Culinary Desires in this Gourmet Kitchen Complete with Island, S/S Appliances & Quartz Countertops** 7 1/2" Wide Plank Laminate Flooring Throughout & Porcelain Bathroom Floor Tiles, Porcelain Tiles on Shower Back Wall & End Walls of Bathtub**Upgraded All Interior Shaker Style Doors Plus Mirrored Closet Door**Large Den can Double as Guest Room**5-Star Amenities - 24 Hr Concierge/Guest Suite/Rooftop Outdoor Pool/ BBQ Area/Gym/Terrace/Lounge/Yoga Studio/Fitness Room/Boxing Room/Sauna/Media Room/Games Room/Children's Playground/Pet Wash Station**Steps to Erin Mills Town Centre's Endless Shops & Dining, Cineplex Cinema, Top Local Schools, Parks, Credit Valley Hospital, Quick Hwy Access, Landscaped Grounds & Gardens**Eddy Water Leak Detection System, Rogers High Speed Internet, Heat & Water Included in Maintenance Fees**Everything You Could Possibly Want At Your Doorstep - Enjoy the Comfort & Convenience of Living In The Heart Of It All !! **EXTRAS** Kitchen Island, Quartz Counters, 9Ft Smooth Ceilings, Mirrored Closet Doors, Sst Fridge, Sst Stove, Sst B/I D/W, Sst B/I Microwave, Gloss Ceramic Backsplash Tiles, Stacked Washer &Dryer, Elfs, Window Blinds, Porcelain Bathroom Floor Tiles
Property Details
Size
Parking
Condo
Build
Heating & Cooling
Ownership Details
Ownership
Condo Policies
Taxes
Condo Fee
Source
Listing Brokerage
Book A Private Showing
For Sale Nearby
Sold Nearby

- 800 - 899 Sq. Ft.
- 2
- 2

- 800 - 899 Sq. Ft.
- 2
- 2
- 700 - 799 Sq. Ft.
- 2
- 2

- 800 - 899 Sq. Ft.
- 2
- 2

- 600 - 699 Sq. Ft.
- 1
- 2

- 2
- 2

- 1,400 - 1,599 Sq. Ft.
- 2
- 3

- 2
- 2
Listing information provided in part by the Toronto Regional Real Estate Board for personal, non-commercial use by viewers of this site and may not be reproduced or redistributed. Copyright © TRREB. All rights reserved.
Information is deemed reliable but is not guaranteed accurate by TRREB®. The information provided herein must only be used by consumers that have a bona fide interest in the purchase, sale, or lease of real estate.







