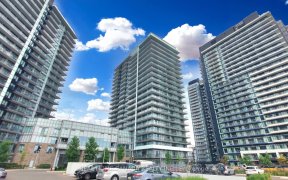
603 - 4675 Metcalfe Ave
Metcalfe Ave, Central Erin Mills, Mississauga, ON, L5M 0Z8



Welcome To Erin Square In Prime Mississauga Location! A Walker's Paradise - Steps to Erin Mills Town Centre's Endless Shops & Dining, Top Local Schools, Credit Valley Hospital, Quick Hwy Access, Landscaped Grounds/Gardens & Much More! Buildings Amenities Include: 24Hr Concierge, Guest Service, Games Room, Children's Playground, Rooftop... Show More
Welcome To Erin Square In Prime Mississauga Location! A Walker's Paradise - Steps to Erin Mills Town Centre's Endless Shops & Dining, Top Local Schools, Credit Valley Hospital, Quick Hwy Access, Landscaped Grounds/Gardens & Much More! Buildings Amenities Include: 24Hr Concierge, Guest Service, Games Room, Children's Playground, Rooftop Outdoor Pool, Terrace, Lounge, Bbq's, Fitness Club, Pet Wash Station & More! Over 650Sqf! 1+Den, 2 Bath With A Large W/O Balcony To Enjoy Unobstructed North Views. Parking & Locker Included.
Property Details
Size
Parking
Condo
Build
Heating & Cooling
Ownership Details
Ownership
Condo Policies
Taxes
Condo Fee
Source
Listing Brokerage
Book A Private Showing
For Sale Nearby

- 600 - 699 Sq. Ft.
- 2
- 2
Sold Nearby

- 800 - 899 Sq. Ft.
- 2
- 2

- 800 - 899 Sq. Ft.
- 2
- 2
- 700 - 799 Sq. Ft.
- 2
- 2

- 800 - 899 Sq. Ft.
- 2
- 2

- 600 - 699 Sq. Ft.
- 1
- 2

- 2
- 2

- 1,400 - 1,599 Sq. Ft.
- 2
- 3

- 2
- 2
Listing information provided in part by the Toronto Regional Real Estate Board for personal, non-commercial use by viewers of this site and may not be reproduced or redistributed. Copyright © TRREB. All rights reserved.
Information is deemed reliable but is not guaranteed accurate by TRREB®. The information provided herein must only be used by consumers that have a bona fide interest in the purchase, sale, or lease of real estate.






