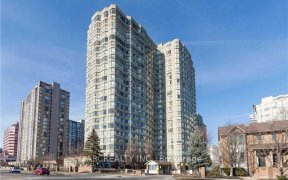


Newly Renovated! Bright & Specious Penthouse Corner Unit In Enfield Place At SQ1. 2 Bdrm+Den, 2 Bathrooms. New Marble flooring and Modern Kitchen, Quartz Countertops, New bathroom Vanities & Toilets, Lots of Pot lights, Freshly painted. Large Master Bedoorm W 4Pcs Ensuite and W/I Closet. Unobstructed City View. One Bus To Subway/Go...
Newly Renovated! Bright & Specious Penthouse Corner Unit In Enfield Place At SQ1. 2 Bdrm+Den, 2 Bathrooms. New Marble flooring and Modern Kitchen, Quartz Countertops, New bathroom Vanities & Toilets, Lots of Pot lights, Freshly painted. Large Master Bedoorm W 4Pcs Ensuite and W/I Closet. Unobstructed City View. One Bus To Subway/Go Station, Close To Sheridan College,Library,Shopping Centre,Entertainment.Park.Easy Access To Hwy. Amenities Incl: Indoor Pool, Whirlpool, Sauna, Squash Court,Tennis Court, Billiards, Party Room/Gym. 24 Hour Concierge. Well Maintained Building! Maintenance Fee Includes Hydro, Heat, Water, Cac, Building Insurance, Common Element Tv Cable & High-Speed Bell Internet
Property Details
Size
Parking
Condo
Condo Amenities
Build
Heating & Cooling
Rooms
Kitchen
6′8″ x 8′2″
Living
10′4″ x 13′10″
Dining
8′10″ x 8′10″
Prim Bdrm
10′0″ x 15′3″
2nd Br
8′10″ x 9′2″
Den
7′2″ x 10′9″
Ownership Details
Ownership
Condo Policies
Taxes
Condo Fee
Source
Listing Brokerage
For Sale Nearby
Sold Nearby

- 2
- 2

- 884 Sq. Ft.
- 2
- 2

- 2
- 2

- 800 - 899 Sq. Ft.
- 2
- 2

- 2
- 2

- 2
- 2

- 800 - 899 Sq. Ft.
- 2
- 2

- 2
- 2
Listing information provided in part by the Toronto Regional Real Estate Board for personal, non-commercial use by viewers of this site and may not be reproduced or redistributed. Copyright © TRREB. All rights reserved.
Information is deemed reliable but is not guaranteed accurate by TRREB®. The information provided herein must only be used by consumers that have a bona fide interest in the purchase, sale, or lease of real estate.








