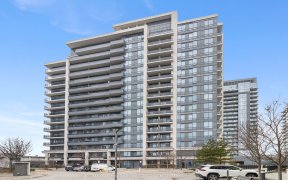
Ph06 - 85 N Park Rd
N Park Rd, Beverley Glen, Vaughan, ON, L4J 0H9



**Priced to sell**, this rare penthouse gem spans 1188 sq ft with 2 bedroom and 2 bathrooms. It's a unique find, boasting newly laid, elegant vinyl flooring and a fresh coat of paint, enhancing its modern. The kitchen, a chef's delight, features Caesarstone countertops, high-gloss cabinets, and stainless steel appliances (brand new...
**Priced to sell**, this rare penthouse gem spans 1188 sq ft with 2 bedroom and 2 bathrooms. It's a unique find, boasting newly laid, elegant vinyl flooring and a fresh coat of paint, enhancing its modern. The kitchen, a chef's delight, features Caesarstone countertops, high-gloss cabinets, and stainless steel appliances (brand new fridge), centered around an inviting island perfect for hosting. Large windows bathe the space in light, framing the views beautifully. Full access to top-notch amenities like a gym, pool, party room, and 24/7 concierge adds to the luxury. A true rarity in the market, this penthouse invites you to experience upscale living at its finest. Located Steps Away From Wal-Mart, Promenade Mall, Restaurants, Schools, Parks, Public Transportation And A Few Minutes To Highway 7 And 407. (Please Note That The Unit Is Virtually Staged).
Property Details
Size
Parking
Condo
Condo Amenities
Build
Heating & Cooling
Rooms
Living
10′9″ x 22′11″
Dining
10′9″ x 22′11″
Kitchen
12′6″ x 10′4″
Prim Bdrm
10′0″ x 14′11″
2nd Br
10′0″ x 12′11″
Den
9′10″ x 10′11″
Ownership Details
Ownership
Condo Policies
Taxes
Condo Fee
Source
Listing Brokerage
For Sale Nearby
Sold Nearby

- 1
- 1

- 1
- 1

- 800 - 899 Sq. Ft.
- 2
- 2

- 2
- 2

- 1,200 - 1,399 Sq. Ft.
- 2
- 2

- 2
- 2

- 1
- 1

- 600 Sq. Ft.
- 1
- 1
Listing information provided in part by the Toronto Regional Real Estate Board for personal, non-commercial use by viewers of this site and may not be reproduced or redistributed. Copyright © TRREB. All rights reserved.
Information is deemed reliable but is not guaranteed accurate by TRREB®. The information provided herein must only be used by consumers that have a bona fide interest in the purchase, sale, or lease of real estate.







