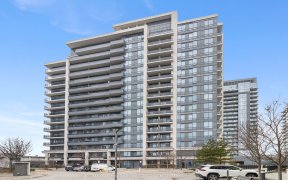
Ph01 - 85 N Park Rd
N Park Rd, Beverley Glen, Vaughan, ON, L4J 0H9



**** Stunning Penthouse Unit with 2 Underground Parking and BEST VIEWS **** Located In The Heart Of Thornhill City Centre, The beautifully upgraded Sun Filled unit is generously sized and features 1 Bedroom + Den and 1 Washroom with Open Concept, Breathe Taking Unobstructed Penthouse Views, Ungraded Floors, Kitchen And Bathroom. This... Show More
**** Stunning Penthouse Unit with 2 Underground Parking and BEST VIEWS **** Located In The Heart Of Thornhill City Centre, The beautifully upgraded Sun Filled unit is generously sized and features 1 Bedroom + Den and 1 Washroom with Open Concept, Breathe Taking Unobstructed Penthouse Views, Ungraded Floors, Kitchen And Bathroom. This building boasts fantastic amenities, including a fitness center, pool, sauna, and concierge services - Five Star Luxury Amenities. Everything you need is right at your doorstep. Whether you're downsizing or looking for a first home, this unit blends convenience, style, and comfort in a location that truly has it all! For nature lovers, beautiful parks and trails are just minutes away.easy access to public transit and major highways, 407, 400 & 7 **EXTRAS** *** TWO UNDERGROUND PARKING SPACES *** Steps From Promenade Mall, grocery stores, cafes, and charming restaurants are all within walking distance.
Additional Media
View Additional Media
Property Details
Size
Parking
Build
Heating & Cooling
Rooms
Living Room
10′0″ x 19′2″
Dining Room
10′0″ x 19′2″
Kitchen
12′0″ x 10′0″
Primary Bedroom
10′0″ x 12′0″
Den
7′0″ x 7′5″
Ownership Details
Ownership
Condo Policies
Taxes
Condo Fee
Source
Listing Brokerage
Book A Private Showing
For Sale Nearby
Sold Nearby

- 1
- 1

- 1
- 1

- 800 - 899 Sq. Ft.
- 2
- 2

- 2
- 2

- 1,200 - 1,399 Sq. Ft.
- 2
- 2

- 2
- 2

- 1
- 1

- 600 Sq. Ft.
- 1
- 1
Listing information provided in part by the Toronto Regional Real Estate Board for personal, non-commercial use by viewers of this site and may not be reproduced or redistributed. Copyright © TRREB. All rights reserved.
Information is deemed reliable but is not guaranteed accurate by TRREB®. The information provided herein must only be used by consumers that have a bona fide interest in the purchase, sale, or lease of real estate.







