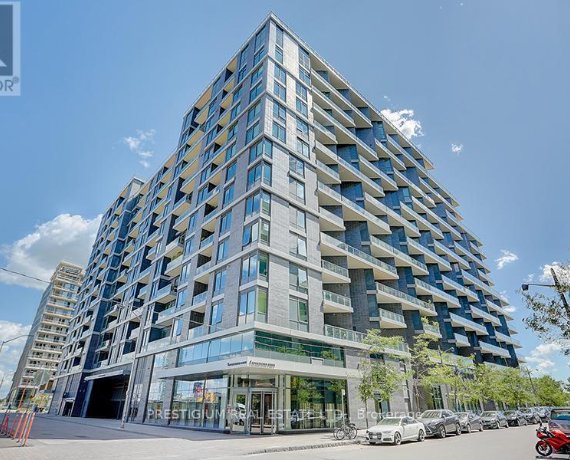
PH06 - 1 Edgewater Drive
Waterfront, Toronto, ON, M5A 1B9



Welcome to Tridel's luxurious "Aquavista at Bayside"! This stunning 1-bedroom condo W/ two washrooms offers modern waterfront living. The unit features ample closet space throughout, ensuring plenty of storage for all your needs. The open-concept living/dining area leads to a private balcony, perfect for relaxing or entertaining. 10' High... Show More
Welcome to Tridel's luxurious "Aquavista at Bayside"! This stunning 1-bedroom condo W/ two washrooms offers modern waterfront living. The unit features ample closet space throughout, ensuring plenty of storage for all your needs. The open-concept living/dining area leads to a private balcony, perfect for relaxing or entertaining. 10' High Ceilings! Modern Kitchen W/ European Style Built-In Appliances, Stone Counter & Backsplash, & Valance Lighting. Big Walk-In Closet & Large Laundry Room Combined W/ Two Piece Power Room. Close To Lakefront & Many Amenities.Located just steps from the Harbourfront, you'll enjoy easy access to the boardwalk, Sugar Beach activities, and the ferry terminal. Experience the best of lakeside living in this beautifully designed, spacious condo! (id:54626)
Property Details
Size
Parking
Condo Amenities
Heating & Cooling
Rooms
Dining room
3′3″ x 3′3″
Living room
3′3″ x 3′3″
Kitchen
3′3″ x 3′3″
Primary Bedroom
3′3″ x 3′3″
Bathroom
3′3″ x 3′3″
Ownership Details
Ownership
Condo Fee
Book A Private Showing
For Sale Nearby
Sold Nearby

- 800 - 899 Sq. Ft.
- 2
- 2

- 4
- 4

- 800 - 899 Sq. Ft.
- 2
- 2

- 2
- 3

- 600 - 699 Sq. Ft.
- 1
- 1

- 1
- 1

- 1
- 2

- 1
- 2
The trademarks REALTOR®, REALTORS®, and the REALTOR® logo are controlled by The Canadian Real Estate Association (CREA) and identify real estate professionals who are members of CREA. The trademarks MLS®, Multiple Listing Service® and the associated logos are owned by CREA and identify the quality of services provided by real estate professionals who are members of CREA.








