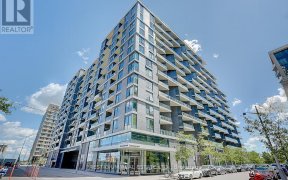
822 - 1 Edgewater Drive
Waterfront, Toronto, ON, M5A 0L1



Luxury Tridel's waterfront condo in Toronto. future investment potential and affordability at 1 Edgewater, poised proudly at Lake Ontario just steps to Sugar Beach, nestled between the existing vibrancy of downtown and the future master planned East Harbour. open concept and sun filled, very spacious layout, Boasting soaring 9 smooth... Show More
Luxury Tridel's waterfront condo in Toronto. future investment potential and affordability at 1 Edgewater, poised proudly at Lake Ontario just steps to Sugar Beach, nestled between the existing vibrancy of downtown and the future master planned East Harbour. open concept and sun filled, very spacious layout, Boasting soaring 9 smooth ceilings, and high end finished , North-East exposure provides captivating views of the sun shine on the Lake from the living, dining, kitchen and the private balcony. laminate flooring, granite countertops, b/i appliances. Aqua vista delivers world-class resident amenities, Inc. a 24-hour concierge, outdoor infinity pool, state-of-the-art fitness center, theater room, sauna, business room, yoga and spin rooms, billiards, guest suites, and a stylish party room with a rooftop BBQ area. One underground parking & locker are included. (id:54626)
Property Details
Size
Parking
Condo
Condo Amenities
Build
Heating & Cooling
Rooms
Living room
9′10″ x 13′1″
Dining room
8′2″ x 13′1″
Bedroom
9′10″ x 9′10″
Kitchen
6′6″ x 13′1″
Foyer
4′11″ x 6′6″
Bathroom
8′2″ x 6′6″
Ownership Details
Ownership
Condo Fee
Book A Private Showing
For Sale Nearby
Sold Nearby

- 800 - 899 Sq. Ft.
- 2
- 2

- 4
- 4

- 800 - 899 Sq. Ft.
- 2
- 2

- 2
- 3

- 600 - 699 Sq. Ft.
- 1
- 1

- 1
- 1

- 1
- 2

- 1
- 2
The trademarks REALTOR®, REALTORS®, and the REALTOR® logo are controlled by The Canadian Real Estate Association (CREA) and identify real estate professionals who are members of CREA. The trademarks MLS®, Multiple Listing Service® and the associated logos are owned by CREA and identify the quality of services provided by real estate professionals who are members of CREA.








