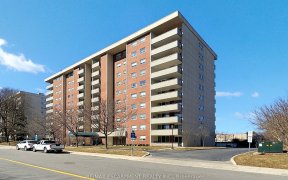
Ph-8 - 1415 Ghent Ave
Ghent Ave, Downtown Burlington, Burlington, ON, L7S 1X4



Stunning Penthouse 3-Bdrm, 2 Full Bath Unit In Saratoga Village, A Short Walk To Downtown W/ Stunning Escarpment Views! Head Right To The Living/Dining Room, Kitch, & Principal Bdrm, Nice Laminate Flooring. Other Than The 2 Bdrms At The Other End, All Walls Are Painted A Soft Neutral Gray & In Great Shape. The Primary Bdrm Boasts W/I...
Stunning Penthouse 3-Bdrm, 2 Full Bath Unit In Saratoga Village, A Short Walk To Downtown W/ Stunning Escarpment Views! Head Right To The Living/Dining Room, Kitch, & Principal Bdrm, Nice Laminate Flooring. Other Than The 2 Bdrms At The Other End, All Walls Are Painted A Soft Neutral Gray & In Great Shape. The Primary Bdrm Boasts W/I Closet & 3-Piece Ensuite (Tub Converted To A Shower Stall). The Living Rm Has A Sliding Door To A Cozy Balcony W/ Views Of The Escarpment. Insuite Spacious Storage Rm W/ A Workbench & Hobby Table W/ Loads Of Shelving For Storage. The Dining Area Is A Part Of The Living Rm. New White Gallery Kitchen W/ An Eating Nook At The End Featuring A Window To The Balcony. In-Suite Laundry & 2 Underground Side-By-Side Parking Spots At The Bottom Of The Ramp., Across From The Building Entrance, Spots 7&8. This Is A Great Building W/ Amenities Such As; Outdoor Pool, Exercise Rm, Car Wash, Party/Meeting Rm, Visitor Parking, Bike Storage Workshop/Hobby Room, & Library. Close To The Qew, 403, The Go Station, And All Amenities, & Is A Short Walk To Downtown Burlington's Shops And Restaurants, The Lake, Arts Center, & Spencer Smith Park. Wonderful Community Where Residents Look Out For Each Other!
Property Details
Size
Parking
Condo
Condo Amenities
Build
Heating & Cooling
Rooms
Foyer
5′6″ x 7′4″
Living
10′8″ x 19′9″
Dining
8′0″ x 14′6″
Kitchen
13′1″ x 7′1″
Prim Bdrm
20′6″ x 10′2″
Bathroom
7′3″ x 4′5″
Ownership Details
Ownership
Condo Policies
Taxes
Condo Fee
Source
Listing Brokerage
For Sale Nearby

- 1,200 - 1,399 Sq. Ft.
- 3
- 3
Sold Nearby

- 2
- 2

- 1,000 - 1,199 Sq. Ft.
- 2
- 2

- 1,000 - 1,199 Sq. Ft.
- 2
- 2

- 1,000 - 1,199 Sq. Ft.
- 2
- 2

- 900 - 999 Sq. Ft.
- 1
- 1

- 900 - 999 Sq. Ft.
- 3
- 2

- 1,200 - 1,399 Sq. Ft.
- 3
- 2

- 900 - 999 Sq. Ft.
- 1
- 1
Listing information provided in part by the Toronto Regional Real Estate Board for personal, non-commercial use by viewers of this site and may not be reproduced or redistributed. Copyright © TRREB. All rights reserved.
Information is deemed reliable but is not guaranteed accurate by TRREB®. The information provided herein must only be used by consumers that have a bona fide interest in the purchase, sale, or lease of real estate.






