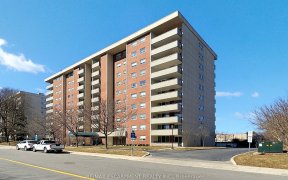
504 - 1415 Ghent Ave
Ghent Ave, Downtown Burlington, Burlington, ON, L7S 1X4



Quick Summary
Quick Summary
- Professionally designed with unmatched quality
- Spacious plan with custom upgrades
- High-end finishes and design choices
- Professional-grade integrated appliances in kitchen
- Grandeur bedroom suite with dressing room
- Dual sinks and storage in main bathroom
- Built-in workspace in living room
- Bespoke entertainment unit
Professionally designed with unmatched quality to the workmanship found throughout. As you navigate the spacious plan, you'll note the myriad of custom upgrades and details found room to room, floor to ceiling. Carefully chosen high end finishes and design choices speaks to the most discerning of clients. Particular attention was paid in... Show More
Professionally designed with unmatched quality to the workmanship found throughout. As you navigate the spacious plan, you'll note the myriad of custom upgrades and details found room to room, floor to ceiling. Carefully chosen high end finishes and design choices speaks to the most discerning of clients. Particular attention was paid in the kitchen with professional grade integrated appliance package and smart storage solutions found within solid wood cabinetry. The original two-bedroom plan was skillfully adapted to create a grandeur bedroom suit with full dressing room. The main bath was designed for a couple in mind with its dual sinks and additional storage. The built-in workspace was incorporated into the living room design to compliment the bespoke entertainment unit bringing harmony to a multi-purpose living space. A must show. **INTERBOARD LISTING: CORNERSTONE HAMILTON-BURLINGTON**
Additional Media
View Additional Media
Property Details
Size
Parking
Condo
Condo Amenities
Build
Heating & Cooling
Rooms
Foyer
8′6″ x 7′3″
Living
18′9″ x 16′10″
Dining
18′9″ x 7′5″
Kitchen
7′5″ x 13′1″
Prim Bdrm
21′4″ x 16′8″
Ownership Details
Ownership
Condo Policies
Taxes
Condo Fee
Source
Listing Brokerage
Book A Private Showing
For Sale Nearby

- 1,200 - 1,399 Sq. Ft.
- 3
- 3
Sold Nearby

- 2
- 2

- 1,000 - 1,199 Sq. Ft.
- 2
- 2

- 1,000 - 1,199 Sq. Ft.
- 2
- 2

- 1,000 - 1,199 Sq. Ft.
- 2
- 2

- 900 - 999 Sq. Ft.
- 1
- 1

- 900 - 999 Sq. Ft.
- 3
- 2

- 1,200 - 1,399 Sq. Ft.
- 3
- 2

- 900 - 999 Sq. Ft.
- 1
- 1
Listing information provided in part by the Toronto Regional Real Estate Board for personal, non-commercial use by viewers of this site and may not be reproduced or redistributed. Copyright © TRREB. All rights reserved.
Information is deemed reliable but is not guaranteed accurate by TRREB®. The information provided herein must only be used by consumers that have a bona fide interest in the purchase, sale, or lease of real estate.






