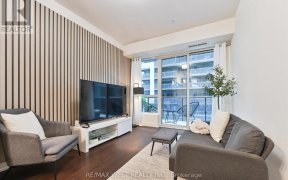


Welcome to LPH 14-1030 King St W, a rarely offered Lower Penthouse "Soft Loft" in the highly sought-after DNA3 building at King & Shaw. This 630 SF 1-bedroom + den suite boasts sun-filled southwest-facing unobstructed views, modern finishes, and floor-to-ceiling windows, creating a bright and open living space. The spacious balcony spans... Show More
Welcome to LPH 14-1030 King St W, a rarely offered Lower Penthouse "Soft Loft" in the highly sought-after DNA3 building at King & Shaw. This 630 SF 1-bedroom + den suite boasts sun-filled southwest-facing unobstructed views, modern finishes, and floor-to-ceiling windows, creating a bright and open living space. The spacious balcony spans the entire suite, offering stunning city views.The unit features a sleek stainless steel appliance package, including an oven, hood range fan, built-in dishwasher, fridge, stove top, and microwave. Additional conveniences include ensuite laundry, existing electric light fixtures, window coverings, and one parking spot.Residents at DNA3 enjoy a full range of luxury amenities, including a gym, yoga room, rooftop BBQs, party room, theatre room, games room, rain room, and more.Prime King West Location! TTC is at your doorstep, with a grocery store nearby and just steps from trendy shops, cafés, and vibrant nightlife. A perfect opportunity to experience urban living at its best! (id:54626)
Additional Media
View Additional Media
Property Details
Size
Parking
Condo
Condo Amenities
Build
Heating & Cooling
Rooms
Living room
10′0″ x 23′3″
Dining room
10′0″ x 23′3″
Kitchen
10′0″ x 23′3″
Primary Bedroom
8′11″ x 12′2″
Den
6′2″ x 8′6″
Ownership Details
Ownership
Condo Fee
Book A Private Showing
For Sale Nearby
Sold Nearby

- 500 - 599 Sq. Ft.
- 1
- 1

- 1
- 1

- 700 - 799 Sq. Ft.
- 2
- 2

- 1
- 1

- 1
- 1

- 600 - 699 Sq. Ft.
- 1
- 1

- 1
- 1

- 2
- 2
The trademarks REALTOR®, REALTORS®, and the REALTOR® logo are controlled by The Canadian Real Estate Association (CREA) and identify real estate professionals who are members of CREA. The trademarks MLS®, Multiple Listing Service® and the associated logos are owned by CREA and identify the quality of services provided by real estate professionals who are members of CREA.









