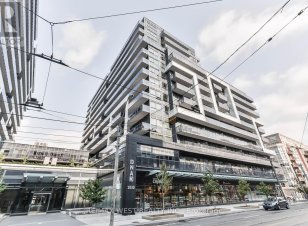


Welcome to DNA3 The Perfect Condo for Young Professionals! Experience modern urban living at its finest in this stylish 1 Bed + Den condo located in the heart of King West, one of Toronto's most vibrant neighborhoods. This unit features an open-concept layout with sleek, built-in kitchen appliances, engineered hardwood floors, soaring... Show More
Welcome to DNA3 The Perfect Condo for Young Professionals! Experience modern urban living at its finest in this stylish 1 Bed + Den condo located in the heart of King West, one of Toronto's most vibrant neighborhoods. This unit features an open-concept layout with sleek, built-in kitchen appliances, engineered hardwood floors, soaring 9-ft ceilings, and a spacious balcony perfect for relaxing after a long day. With custom drapes, a living room feature wall, upgraded light fixtures, and in-suite laundry, every detail has been thoughtfully designed for comfort and convenience. DNA3 offers premium amenities, and you're just steps away from the trendy shops and restaurants of Liberty Village, Queen West, the buzz of King Street nightlife, Trinity Bellwoods Park, and easy transit access via TTC and GO Station perfect for your connected, on-the-go lifestyle! (id:54626)
Property Details
Size
Parking
Condo
Condo Amenities
Build
Heating & Cooling
Rooms
Living room
22′2″ x 10′0″
Dining room
22′2″ x 10′0″
Kitchen
22′2″ x 10′0″
Primary Bedroom
8′10″ x 10′0″
Den
7′6″ x 7′8″
Ownership Details
Ownership
Condo Fee
Book A Private Showing
For Sale Nearby
Sold Nearby

- 500 - 599 Sq. Ft.
- 1
- 1

- 1
- 1

- 700 - 799 Sq. Ft.
- 2
- 2

- 1
- 1

- 1
- 1

- 600 - 699 Sq. Ft.
- 1
- 1

- 1
- 1

- 2
- 2
The trademarks REALTOR®, REALTORS®, and the REALTOR® logo are controlled by The Canadian Real Estate Association (CREA) and identify real estate professionals who are members of CREA. The trademarks MLS®, Multiple Listing Service® and the associated logos are owned by CREA and identify the quality of services provided by real estate professionals who are members of CREA.









