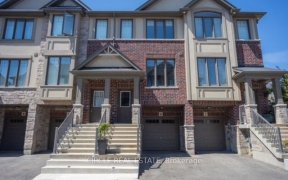
Cres - 38 Sexton Cres
Sexton Cres, Ancaster, Hamilton, ON, L9G 2T4



Location,Location! Gorgeous Modern Losani Home For You To Enjoy! All Stone & Brick Detached Corner Unit On A Large Lot In Ancaster! Open Concept Layout W/9' Ceiling, Huge Windows, Granite Countertops & Island. Main Floor Access To Pantry, Laundry And 2-Car Garage. W/O To A Beautiful Fenced Backyard Perfect For Bbqs And Kids To Enjoy. 4...
Location,Location! Gorgeous Modern Losani Home For You To Enjoy! All Stone & Brick Detached Corner Unit On A Large Lot In Ancaster! Open Concept Layout W/9' Ceiling, Huge Windows, Granite Countertops & Island. Main Floor Access To Pantry, Laundry And 2-Car Garage. W/O To A Beautiful Fenced Backyard Perfect For Bbqs And Kids To Enjoy. 4 Generous Sized Bdrms & Large Master With Walk-In Closet & Ensuite. Close To 403, Schools And Parks. Freshly Painted! S/S Appliances: Fridge, Stove, B/I Dishwasher, Hood Range, Microwave. Washer & Dryer. All Elfs, All Window Coverings. Keyless Main Door And Garage Door Entry With Remote Garage Opener. Sprinkler System Installed.
Property Details
Size
Parking
Build
Rooms
Laundry
5′5″ x 7′1″
Kitchen
10′4″ x 9′11″
Breakfast
10′0″ x 11′3″
Living
11′10″ x 18′10″
Dining
11′10″ x 18′10″
Prim Bdrm
12′1″ x 13′11″
Ownership Details
Ownership
Taxes
Source
Listing Brokerage
For Sale Nearby
Sold Nearby

- 4
- 3

- 1,500 - 2,000 Sq. Ft.
- 4
- 3

- 1,500 - 2,000 Sq. Ft.
- 5
- 4

- 1,500 - 2,000 Sq. Ft.
- 3
- 4

- 1,500 - 2,000 Sq. Ft.
- 2
- 3

- 1,500 - 2,000 Sq. Ft.
- 3
- 3

- 3,000 - 3,500 Sq. Ft.
- 4
- 3

- 2,000 - 2,500 Sq. Ft.
- 5
- 4
Listing information provided in part by the Toronto Regional Real Estate Board for personal, non-commercial use by viewers of this site and may not be reproduced or redistributed. Copyright © TRREB. All rights reserved.
Information is deemed reliable but is not guaranteed accurate by TRREB®. The information provided herein must only be used by consumers that have a bona fide interest in the purchase, sale, or lease of real estate.







