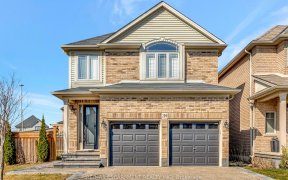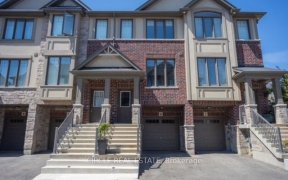
38 Sexton Cres
Sexton Cres, Ancaster, Hamilton, ON, L9G 2T4



Welcome to this Gorgeous 4+1 bedroom, 4 washroom, modern Detached Home in a desirable neighbourhood of Hamilton with newly finished basement. On a large lot in Ancaster, this luxury house boasts a Stone & Brick exterior and double car garage. Open concept layout W/9' Ceiling, Huge Windows, Granite Countertops & Island. Main floor access... Show More
Welcome to this Gorgeous 4+1 bedroom, 4 washroom, modern Detached Home in a desirable neighbourhood of Hamilton with newly finished basement. On a large lot in Ancaster, this luxury house boasts a Stone & Brick exterior and double car garage. Open concept layout W/9' Ceiling, Huge Windows, Granite Countertops & Island. Main floor access to Pantry, Laundry, 2-Car Garage & W/O to a beautiful Fenced Backyard ideal for outdoor gatherings or quiet evenings. Oak Staircase leads to 4 generous sizedbedrooms & large master with Walk-In Closet & Ensuite. Proximity to local amenities, schools, Hwy 403 and parks. Ideal for those seeking a harmonious and convenient living experience
Additional Media
View Additional Media
Property Details
Size
Parking
Lot
Build
Heating & Cooling
Utilities
Ownership Details
Ownership
Taxes
Source
Listing Brokerage
Book A Private Showing
For Sale Nearby
Sold Nearby

- 1,500 - 2,000 Sq. Ft.
- 4
- 3

- 4
- 3

- 1,500 - 2,000 Sq. Ft.
- 5
- 4

- 1,500 - 2,000 Sq. Ft.
- 3
- 4

- 1,500 - 2,000 Sq. Ft.
- 2
- 3

- 1,500 - 2,000 Sq. Ft.
- 3
- 3

- 3,000 - 3,500 Sq. Ft.
- 4
- 3

- 2,000 - 2,500 Sq. Ft.
- 5
- 4
Listing information provided in part by the Toronto Regional Real Estate Board for personal, non-commercial use by viewers of this site and may not be reproduced or redistributed. Copyright © TRREB. All rights reserved.
Information is deemed reliable but is not guaranteed accurate by TRREB®. The information provided herein must only be used by consumers that have a bona fide interest in the purchase, sale, or lease of real estate.







