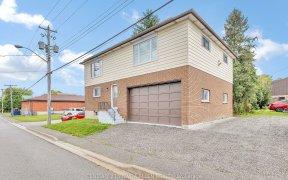


Welcome To 107 Rita Crescent. This Affordable, Lower Unit Condo Is Located At The Prime End Of A Four Unit Building With Beautiful Views Of The Surrounding Nature. This Condo Comes Complete With Two Bedrooms, One Bathroom, Lots Of Storage And Includes A Large Laundry Room. This Quiet Location Is Close To All Amenities And Just A Short...
Welcome To 107 Rita Crescent. This Affordable, Lower Unit Condo Is Located At The Prime End Of A Four Unit Building With Beautiful Views Of The Surrounding Nature. This Condo Comes Complete With Two Bedrooms, One Bathroom, Lots Of Storage And Includes A Large Laundry Room. This Quiet Location Is Close To All Amenities And Just A Short Walk To The Water, Restaurants, Shopping And More. Minutes To Peterborough, Lindsay, And A Short Commute To The Gta. Unit 13, Level 1, Victoria Condo Pl No.18 & Its Appurtenant Interest. Descript Of The Condo Property Is: Pt Park Lt 9 S Of Mary St Pl 109 Parts 1,2&3, 57R6827 More Fully Described In Sched 'A' Of Declaration Lt9139; Kawartha Lakes
Property Details
Size
Parking
Rooms
Living
11′10″ x 22′1″
Kitchen
8′2″ x 11′1″
Br
11′3″ x 11′6″
2nd Br
8′11″ x 11′3″
Bathroom
4′11″ x 7′8″
Laundry
6′9″ x 6′9″
Ownership Details
Ownership
Condo Policies
Taxes
Condo Fee
Source
Listing Brokerage
For Sale Nearby
Sold Nearby

- 4
- 2

- 4
- 1

- 1,100 - 1,500 Sq. Ft.
- 4
- 2

- 3
- 2

- 3
- 2

- 4
- 2

- 2
- 1

Listing information provided in part by the Toronto Regional Real Estate Board for personal, non-commercial use by viewers of this site and may not be reproduced or redistributed. Copyright © TRREB. All rights reserved.
Information is deemed reliable but is not guaranteed accurate by TRREB®. The information provided herein must only be used by consumers that have a bona fide interest in the purchase, sale, or lease of real estate.






