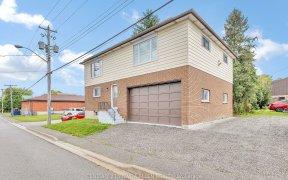
7 King St W
King St W, Rural Emily, Kawartha Lakes, ON, K0L 2W0



Great opportunity to own a 70 acre farm just west of Peterborough at Fowlers Corners. Frontage on Highway 7 with 2 entrances & Frank Hill Road with 2 entrances. The property consists of a 2 storey 4 bed, 1.5 bath home with eat in kitchen, dining room, 3 season prestige sunroom, full partially finished basement & 2 car garage with a heated... Show More
Great opportunity to own a 70 acre farm just west of Peterborough at Fowlers Corners. Frontage on Highway 7 with 2 entrances & Frank Hill Road with 2 entrances. The property consists of a 2 storey 4 bed, 1.5 bath home with eat in kitchen, dining room, 3 season prestige sunroom, full partially finished basement & 2 car garage with a heated office & entry into the home. Barn with hydro, water & hay loft & steel drive shed with hydro. Approximately 55 acres used for hay & pasture. (id:54626)
Additional Media
View Additional Media
Property Details
Size
Parking
Build
Heating & Cooling
Utilities
Rooms
4pc Bathroom
Bathroom
Bedroom
11′5″ x 13′9″
Bedroom
11′5″ x 12′6″
Bedroom
10′1″ x 13′3″
Bedroom
9′11″ x 21′9″
Storage
10′4″ x 34′1″
Ownership Details
Ownership
Book A Private Showing
For Sale Nearby
Sold Nearby

- 3
- 1

- 2
- 1

- 700 - 1,100 Sq. Ft.
- 2
- 1

- 3
- 1

- 2,500 - 3,000 Sq. Ft.
- 4
- 2

- 1,500 - 2,000 Sq. Ft.
- 3
- 2

- 3
- 1

The trademarks REALTOR®, REALTORS®, and the REALTOR® logo are controlled by The Canadian Real Estate Association (CREA) and identify real estate professionals who are members of CREA. The trademarks MLS®, Multiple Listing Service® and the associated logos are owned by CREA and identify the quality of services provided by real estate professionals who are members of CREA.







