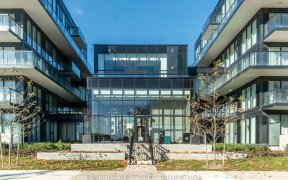
B628 - 1119 Cooke Blvd.
Cooke Blvd., Aldershot, Burlington, ON, L7T 0C7



Not many on the market, especially a PENTHOUSE Suite with 180 degree unobstructed view of North Escarpment with 1 Bedroom and Den that could be used for a living room/possible 2nd bedroom or a great office space. This unit is perfect for the young professional, couple, downsizing, student, small family. You can leave your car in the...
Not many on the market, especially a PENTHOUSE Suite with 180 degree unobstructed view of North Escarpment with 1 Bedroom and Den that could be used for a living room/possible 2nd bedroom or a great office space. This unit is perfect for the young professional, couple, downsizing, student, small family. You can leave your car in the underground parking and take the Aldershot GO Train to Toronto in 55min or drive 10 min to McMaster University/Hospital. On the weekends, you can visit LaSalle Park, downtown Dundas/Ancaster, Royal Botanical Gardens, and Cootes Paradise. Also includes underground parking and in-suite washer/dryer. (Pictures were taken prior to tenant occupancy, expiring October 29, 2023) Pets are allowed. **INTERBOARD LISTING: HAMILTON - BURLINGTON R. E. ASSOC**
Property Details
Size
Parking
Condo
Condo Amenities
Build
Heating & Cooling
Rooms
Prim Bdrm
8′0″ x 11′10″
Den
9′1″ x 9′3″
Family
9′6″ x 12′11″
Kitchen
0′11″ x 8′11″
Ownership Details
Ownership
Condo Policies
Taxes
Condo Fee
Source
Listing Brokerage
For Sale Nearby
Sold Nearby

- 700 - 799 Sq. Ft.
- 1
- 1

- 500 - 599 Sq. Ft.
- 1
- 1

- 700 - 799 Sq. Ft.
- 2
- 1

- 600 - 699 Sq. Ft.
- 1
- 1

- 700 - 799 Sq. Ft.
- 2
- 2

- 1,000 - 1,199 Sq. Ft.
- 2
- 2

- 500 - 599 Sq. Ft.
- 1
- 1

- 785 Sq. Ft.
- 2
- 2
Listing information provided in part by the Toronto Regional Real Estate Board for personal, non-commercial use by viewers of this site and may not be reproduced or redistributed. Copyright © TRREB. All rights reserved.
Information is deemed reliable but is not guaranteed accurate by TRREB®. The information provided herein must only be used by consumers that have a bona fide interest in the purchase, sale, or lease of real estate.







