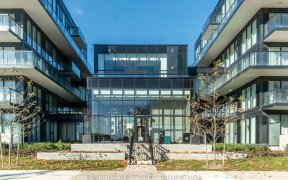
B527 - 1119 Cooke Blvd.
Cooke Blvd., Aldershot, Burlington, ON, L7T 0C7



Welcome To The West Condos Conveniently Located By The Aldershot Go Station. This 719 sq ft with 9 Feet Ceiling Unit Offers An Open-Concept Bright Kitchen & Living Space, W/One Bedroom Plus Den & One Bathroom. Kitchen Upgrades Include Quartz Counters. Floor To Ceiling Windows. One Underground Parking And One Locker. Great area with Green...
Welcome To The West Condos Conveniently Located By The Aldershot Go Station. This 719 sq ft with 9 Feet Ceiling Unit Offers An Open-Concept Bright Kitchen & Living Space, W/One Bedroom Plus Den & One Bathroom. Kitchen Upgrades Include Quartz Counters. Floor To Ceiling Windows. One Underground Parking And One Locker. Great area with Green Spaces And Nearby Attractions Such As The Royal Botanical Gardens, Golf Courses, Lake Ontario, Malls, Stores, And Restaurants - All Just A Short Distance Away. Steps To The Aldershot Go Station And Close Proximity To Hwy 403 And The Qew, Vacant unit ready for immediate possession. The Building Amenities, Including A Rooftop Garden Terrace, Fitness Room, Concierge, And Party Room
Property Details
Size
Parking
Condo
Build
Heating & Cooling
Rooms
Kitchen
8′1″ x 11′1″
Living
9′7″ x 12′11″
Den
9′2″ x 9′4″
Br
8′1″ x 12′2″
Ownership Details
Ownership
Condo Policies
Taxes
Condo Fee
Source
Listing Brokerage
For Sale Nearby
Sold Nearby

- 500 - 599 Sq. Ft.
- 1
- 1

- 700 - 799 Sq. Ft.
- 2
- 1

- 600 - 699 Sq. Ft.
- 1
- 1

- 700 - 799 Sq. Ft.
- 2
- 2

- 1,000 - 1,199 Sq. Ft.
- 2
- 2

- 500 - 599 Sq. Ft.
- 1
- 1

- 785 Sq. Ft.
- 2
- 2

- 800 - 899 Sq. Ft.
- 2
- 1
Listing information provided in part by the Toronto Regional Real Estate Board for personal, non-commercial use by viewers of this site and may not be reproduced or redistributed. Copyright © TRREB. All rights reserved.
Information is deemed reliable but is not guaranteed accurate by TRREB®. The information provided herein must only be used by consumers that have a bona fide interest in the purchase, sale, or lease of real estate.







