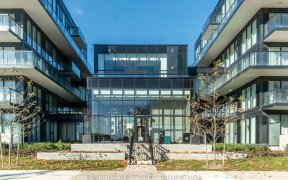
B327 - 1119 Cooke Blvd.
Cooke Blvd., Aldershot, Burlington, ON, L7T 0C7



Welcome home. Newly built modern condo living located in the elevated community of LaSalle in Aldershot. Walk into a sleek open concept kitchen finished with quartz countertops, stainless steel appliances, built in microwave, two-tone cabinets and generously sized seating island. Enjoy an integrated living and kitchen area, with a...
Welcome home. Newly built modern condo living located in the elevated community of LaSalle in Aldershot. Walk into a sleek open concept kitchen finished with quartz countertops, stainless steel appliances, built in microwave, two-tone cabinets and generously sized seating island. Enjoy an integrated living and kitchen area, with a spacious den tucked away that adds a great office space, dining space or extension off your kitchen perfect for entertaining. The primary bedroom offers full-size windows with lots of natural lighting, closet space, in-suite laundry and 4-piece main bath. Walk out to your relaxing covered balcony for a morning cup of coffee. Exclusive amenities including gym, party room, rooftop deck, short walk to Aldershot GO station and access to highways and public transit.
Property Details
Size
Parking
Condo
Condo Amenities
Build
Heating & Cooling
Rooms
Foyer
0′0″ x 0′0″
Kitchen
9′3″ x 9′7″
Living
14′4″ x 9′7″
Den
9′5″ x 8′11″
Br
11′10″ x 8′9″
Bathroom
0′0″ x 0′0″
Ownership Details
Ownership
Condo Policies
Taxes
Condo Fee
Source
Listing Brokerage
For Sale Nearby
Sold Nearby

- 700 - 799 Sq. Ft.
- 1
- 1

- 500 - 599 Sq. Ft.
- 1
- 1

- 700 - 799 Sq. Ft.
- 2
- 1

- 600 - 699 Sq. Ft.
- 1
- 1

- 700 - 799 Sq. Ft.
- 2
- 2

- 1,000 - 1,199 Sq. Ft.
- 2
- 2

- 500 - 599 Sq. Ft.
- 1
- 1

- 785 Sq. Ft.
- 2
- 2
Listing information provided in part by the Toronto Regional Real Estate Board for personal, non-commercial use by viewers of this site and may not be reproduced or redistributed. Copyright © TRREB. All rights reserved.
Information is deemed reliable but is not guaranteed accurate by TRREB®. The information provided herein must only be used by consumers that have a bona fide interest in the purchase, sale, or lease of real estate.







