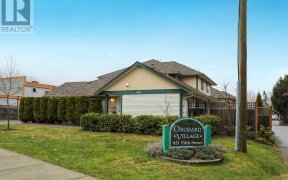


Nestled in the heart of Courtenay's historic Old Orchard neighborhood, this Heritage Revival built craftsman home offers a harmonious blend of historic charm and modern comfort! Enjoy your tea from the porch overlooking the friendly and social laneway! The energy-efficient house has a heat pump and HRV, and features a spacious... Show More
Nestled in the heart of Courtenay's historic Old Orchard neighborhood, this Heritage Revival built craftsman home offers a harmonious blend of historic charm and modern comfort! Enjoy your tea from the porch overlooking the friendly and social laneway! The energy-efficient house has a heat pump and HRV, and features a spacious open-concept design. 9-foot ceilings with exposed wood beams and glass doorway transoms create character enhance the sense of space and light throughout.? The gourmet kitchen boasts wood cabinets, butcher block island, marble backsplash, quartz countertops, and new quality appliances. The Old Orchard apple tree in the landscaped yard connects you to the area's rich history. Enjoy picnics, walks, and swimming at the Puntledge River, steps away! Just a short walk to vibrant 5th St shops and cafes. More recent upgrades include engineered oak wood flooring throughout, cellular window blinds, paint, and landscaping. Come see the beautiful lifestyle this home offers! (id:54626)
Additional Media
View Additional Media
Property Details
Size
Parking
Build
Heating & Cooling
Rooms
Ensuite
Ensuite
Bathroom
Bathroom
Primary Bedroom
13′0″ x 11′4″
Bedroom
10′11″ x 9′11″
Bedroom
8′7″ x 11′6″
Kitchen
13′5″ x 10′10″
Ownership Details
Ownership
Condo Policies
Book A Private Showing
Open House Schedule
SAT
05
APR
Saturday
April 05, 2025
11:00a.m. to 1:00p.m.
For Sale Nearby
The trademarks REALTOR®, REALTORS®, and the REALTOR® logo are controlled by The Canadian Real Estate Association (CREA) and identify real estate professionals who are members of CREA. The trademarks MLS®, Multiple Listing Service® and the associated logos are owned by CREA and identify the quality of services provided by real estate professionals who are members of CREA.









