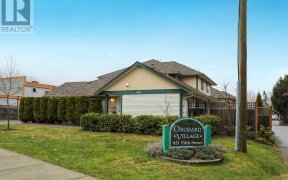


Charming Home with Development Potential! Just a few blocks from downtown Courtenay, this well-maintained home is steps from shopping, cafes, grocery stores, and parks. Ideal as a starter home, retirement retreat, or investment, it offers a functional layout with 9.5-ft ceilings, abundant natural light, and an open-concept kitchen and... Show More
Charming Home with Development Potential! Just a few blocks from downtown Courtenay, this well-maintained home is steps from shopping, cafes, grocery stores, and parks. Ideal as a starter home, retirement retreat, or investment, it offers a functional layout with 9.5-ft ceilings, abundant natural light, and an open-concept kitchen and dining area. Recent updates include new countertops, interior and exterior paint (2022), bathroom and mudroom flooring (2022), deck supports, railing, and front stairs (2023), plus a brand-new stove (2025). Upgraded thermal windows, a newer hot water tank, plumbing, and a forced-air gas furnace add comfort and efficiency. Outside, enjoy a level lot with a covered deck, a private backyard, and ample space for RVs or boats. Zoned for multi-family use, this property also offers fantastic future potential. With quick possession available, this move-in-ready home is a rare find in a prime location. Don't miss this excellent opportunity to invest in Courtenay! (id:54626)
Additional Media
View Additional Media
Property Details
Size
Parking
Build
Heating & Cooling
Rooms
Dining room
6′11″ x 13′11″
Bathroom
Bathroom
Laundry room
7′7″ x 12′6″
Bedroom
8′7″ x 8′9″
Kitchen
8′8″ x 13′11″
Bedroom
9′6″ x 11′7″
Ownership Details
Ownership
Book A Private Showing
For Sale Nearby
The trademarks REALTOR®, REALTORS®, and the REALTOR® logo are controlled by The Canadian Real Estate Association (CREA) and identify real estate professionals who are members of CREA. The trademarks MLS®, Multiple Listing Service® and the associated logos are owned by CREA and identify the quality of services provided by real estate professionals who are members of CREA.









