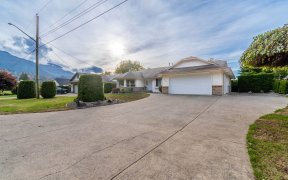
9990 McGrath Rd
McGrath Rd, Northside, Chilliwack, BC, V0X 1X0



Heritage charm! Circa 1913, this farmhouse style character home feat 3 bedrooms, bonus room (could be 4th bdrm) 3 full baths, country kitchen, familyroom, craftsman detail incl. wainscotting, crown moldings, coffered ceilings, hardwood floors, crystal chandeliers & doorknobs that exude elegance. Formal dining room perfect for hosting... Show More
Heritage charm! Circa 1913, this farmhouse style character home feat 3 bedrooms, bonus room (could be 4th bdrm) 3 full baths, country kitchen, familyroom, craftsman detail incl. wainscotting, crown moldings, coffered ceilings, hardwood floors, crystal chandeliers & doorknobs that exude elegance. Formal dining room perfect for hosting guests, or enjoy a quiet evening in the cozy livingroom with wood fireplace. Stylish TV room w/wet bar and French doors opens to your private oasis with hot tub, koi pond, outdoor shower, porch swing, putting green and majestic views of Mt. Cheam. Carefully preserved yet modern updates incl. electrical, plumbing, vinyl windows, furnace 2024, HWT 2020 and AC 2019. * PREC - Personal Real Estate Corporation (id:54626)
Additional Media
View Additional Media
Property Details
Size
Parking
Lot
Build
Heating & Cooling
Rooms
Bedroom 2
Bedroom
Bedroom 3
11′1″ x 9′7″
Loft
Loft
Storage
16′1″ x 12′1″
Living room
13′4″ x 18′5″
Dining room
12′7″ x 16′7″
Ownership Details
Ownership
Book A Private Showing
For Sale Nearby
The trademarks REALTOR®, REALTORS®, and the REALTOR® logo are controlled by The Canadian Real Estate Association (CREA) and identify real estate professionals who are members of CREA. The trademarks MLS®, Multiple Listing Service® and the associated logos are owned by CREA and identify the quality of services provided by real estate professionals who are members of CREA.








