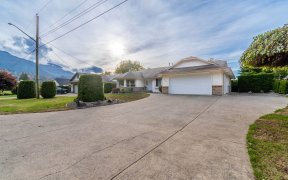
52692 Rosestone Pl
Rosestone Pl, Northside, Fraser Valley D, BC, V0X 1X1



Quick Summary
Quick Summary
- Expansive 9200+ sqft lot with inground-heated saltwater pool
- Luxurious 4000 sqft home with 6 bedrooms and 4 bathrooms
- Ample parking including space for RV and potential shop
- Exceptional craftsmanship with 19-ft ceilings and fireplace
- Convenient location minutes from highway and new shopping
- Luxury amenities like custom garage floor and movie theatre
- Self-contained one-bedroom suite with separate entry
- Peaceful dead-end street with just 6 executive homes
Welcome to 52692 Rosestone Place, a small dead-end quiet street of just 6 executive homes. Prepare to be wowed by this incredible property, featuring over 4000sqft of living space, 6 bedrooms, 4 bathrooms, 2 kitchens. The expansive 9200+sqft lot includes an inground-heated saltwater swimming pool with an electric safety cover by... Show More
Welcome to 52692 Rosestone Place, a small dead-end quiet street of just 6 executive homes. Prepare to be wowed by this incredible property, featuring over 4000sqft of living space, 6 bedrooms, 4 bathrooms, 2 kitchens. The expansive 9200+sqft lot includes an inground-heated saltwater swimming pool with an electric safety cover by Coverstar, two built-in fire bowls, and a relaxing hot tub. You'll find ample parking here, including space for an RV and a potential shop if the three-car garage isn't enough. Enjoy luxury amenities such as a custom garage floor, a movie theatre, and a self-contained one-bedroom suite with a separate entry. Built by Premier Pacific, this home exemplifies quality craftsmanship, showcasing 19-foot ceilings in the great room with a ceiling-to-floor fireplace adorned with 11 windows that flood the space with natural light and offer breathtaking views of Mount Cheam. Conveniently located just minutes from highway exits and new shopping options. Call today for your private tour! * PREC - Personal Real Estate Corporation (id:54626)
Additional Media
View Additional Media
Property Details
Size
Parking
Lot
Build
Heating & Cooling
Rooms
Primary Bedroom
Bedroom
Other
12′4″ x 6′3″
Bedroom 3
13′4″ x 11′3″
Bedroom 4
12′7″ x 11′1″
Bedroom 5
9′9″ x 11′9″
Media
18′8″ x 19′7″
Ownership Details
Ownership
Book A Private Showing
For Sale Nearby
The trademarks REALTOR®, REALTORS®, and the REALTOR® logo are controlled by The Canadian Real Estate Association (CREA) and identify real estate professionals who are members of CREA. The trademarks MLS®, Multiple Listing Service® and the associated logos are owned by CREA and identify the quality of services provided by real estate professionals who are members of CREA.








